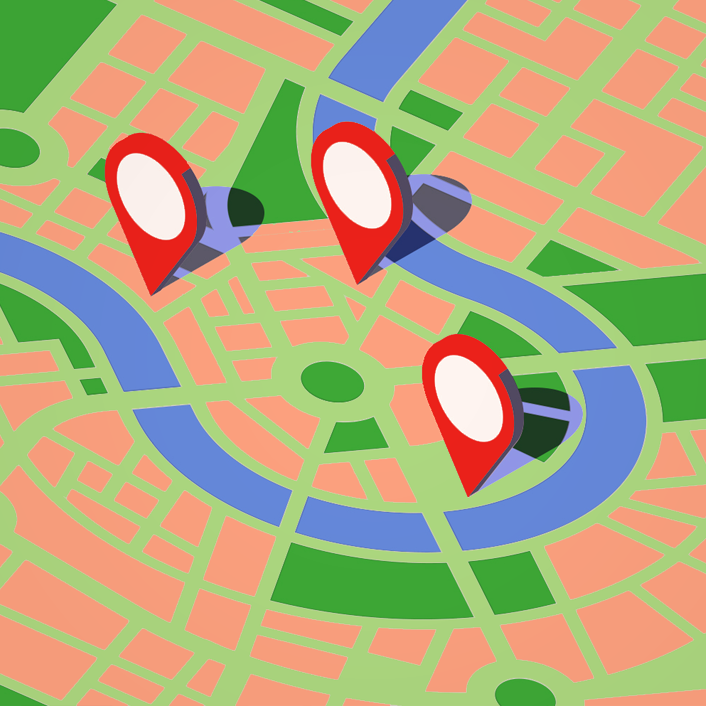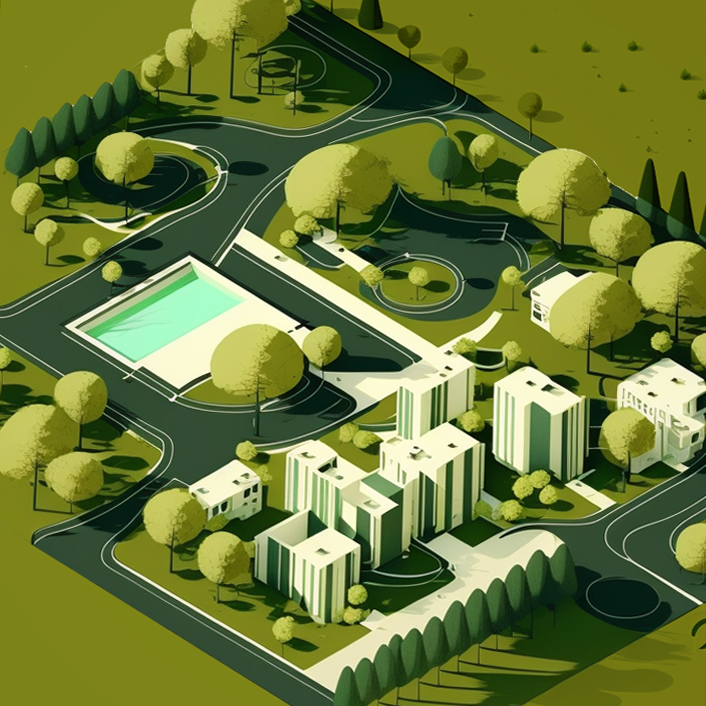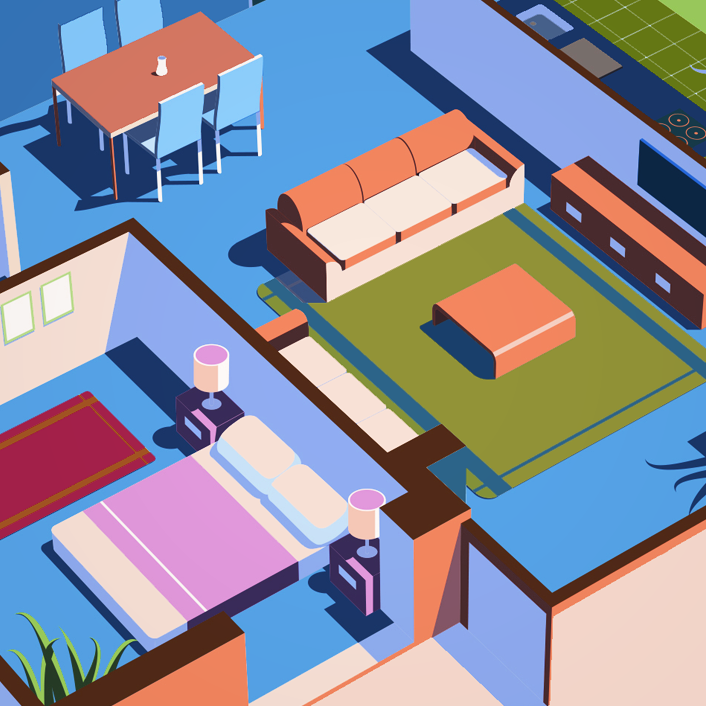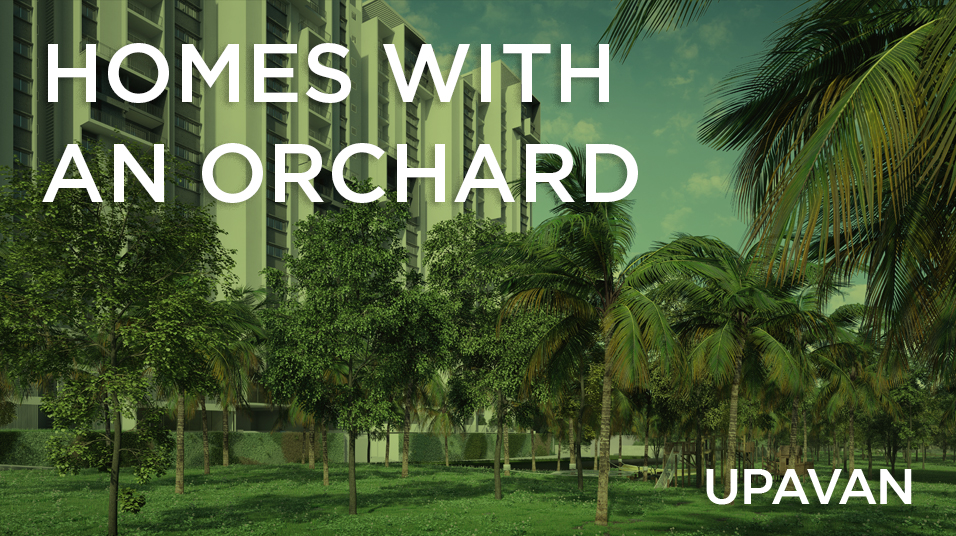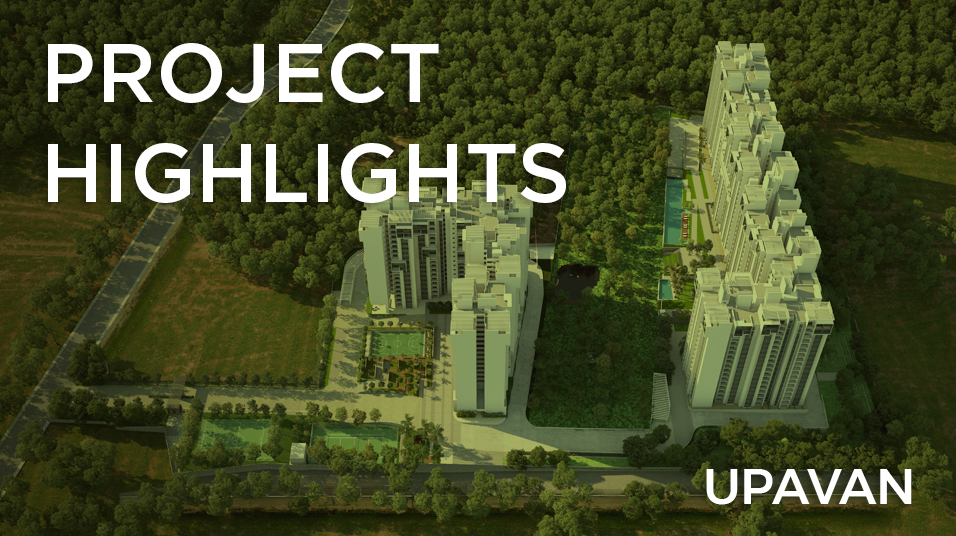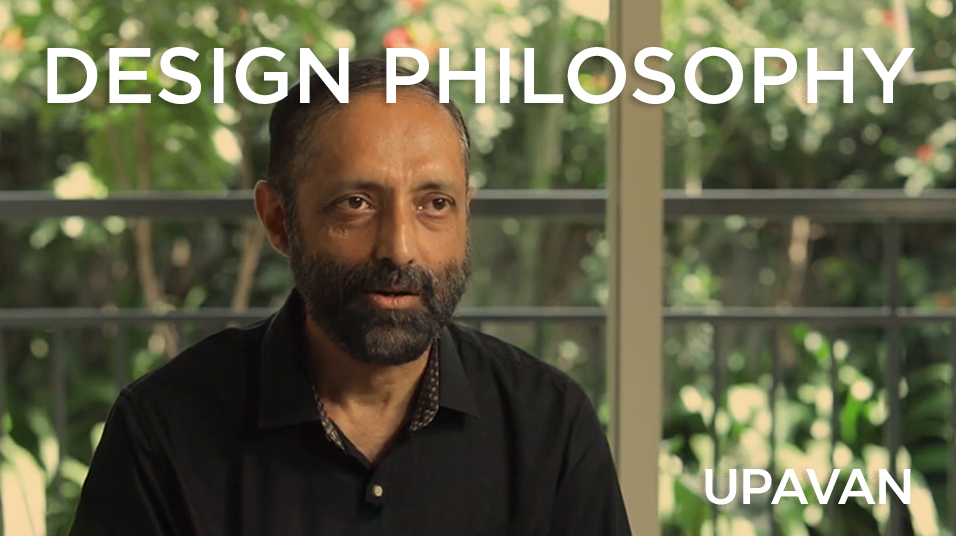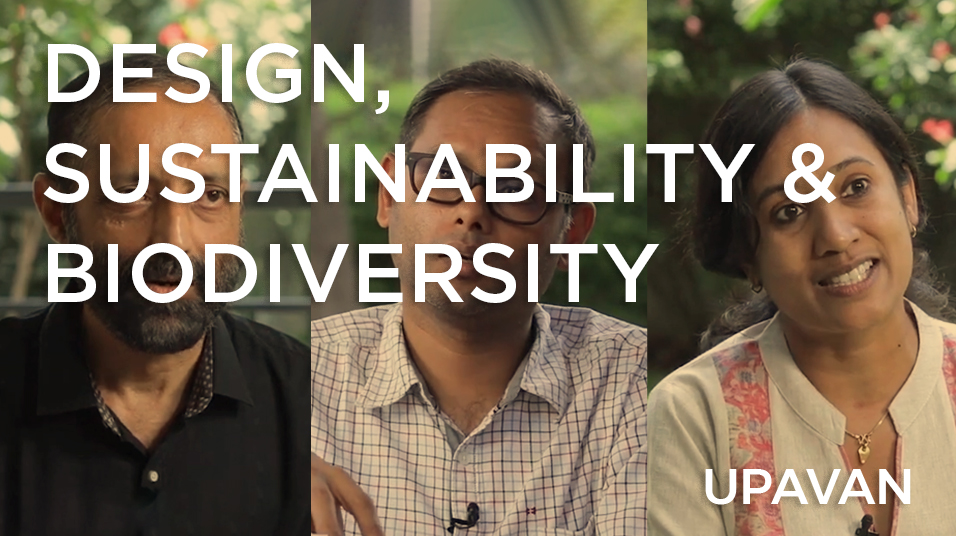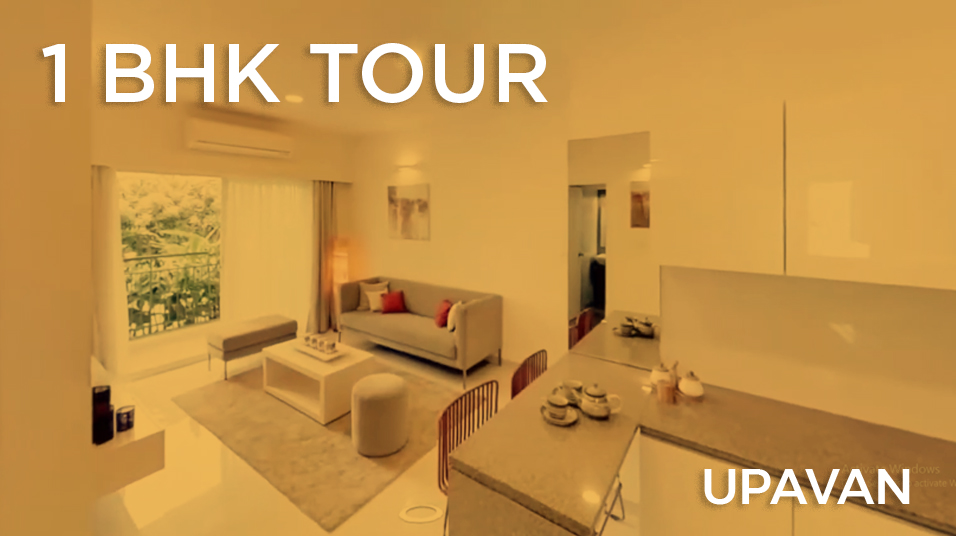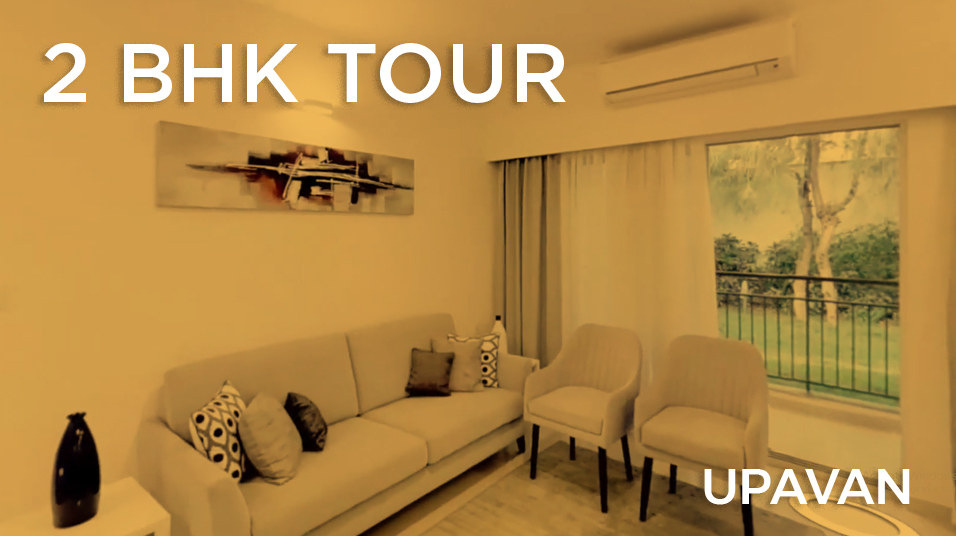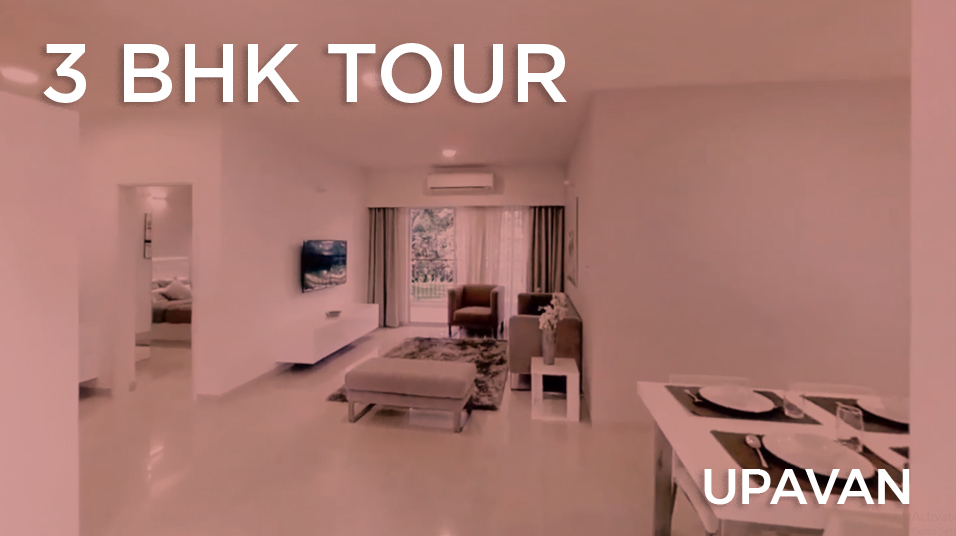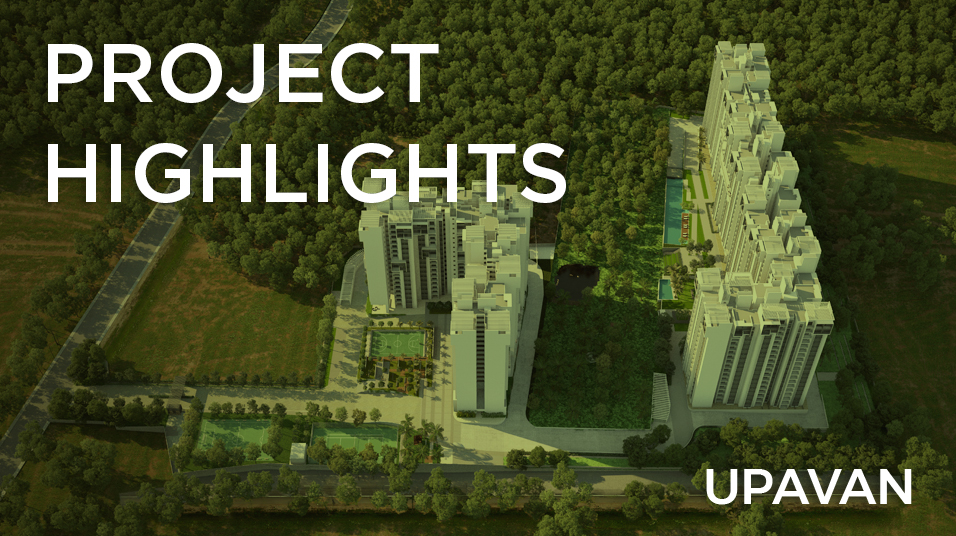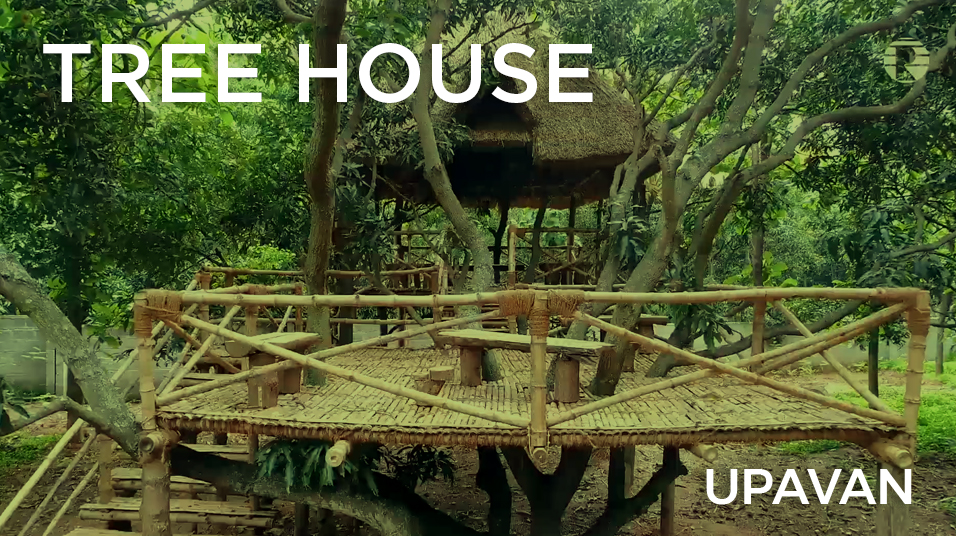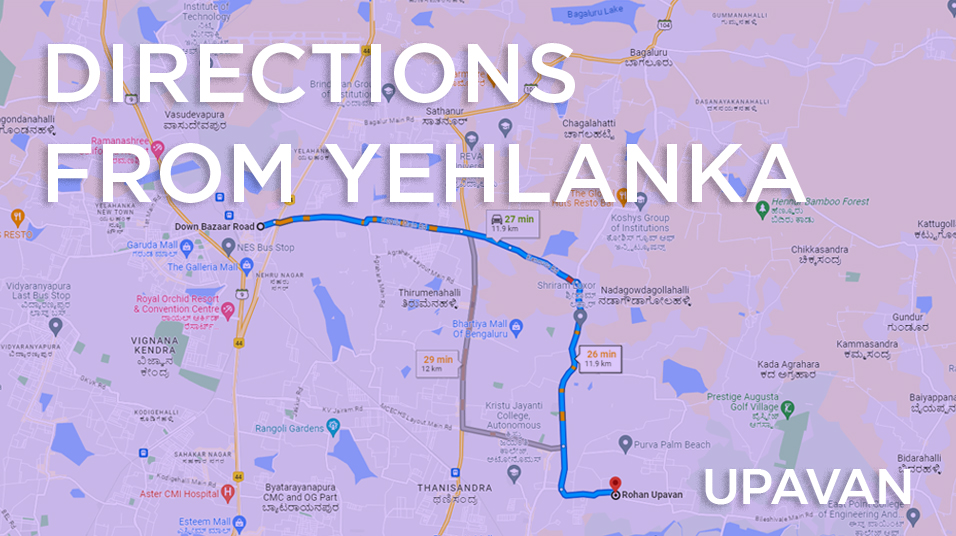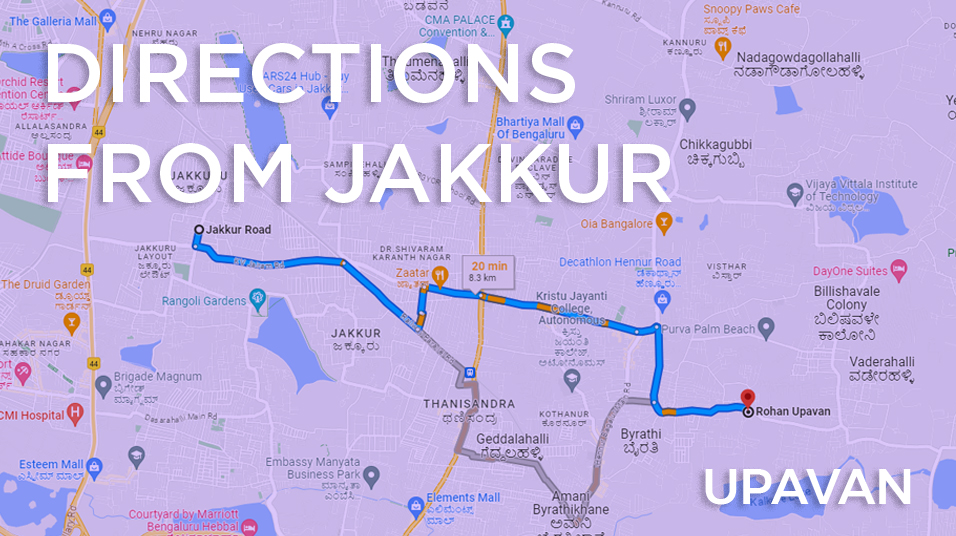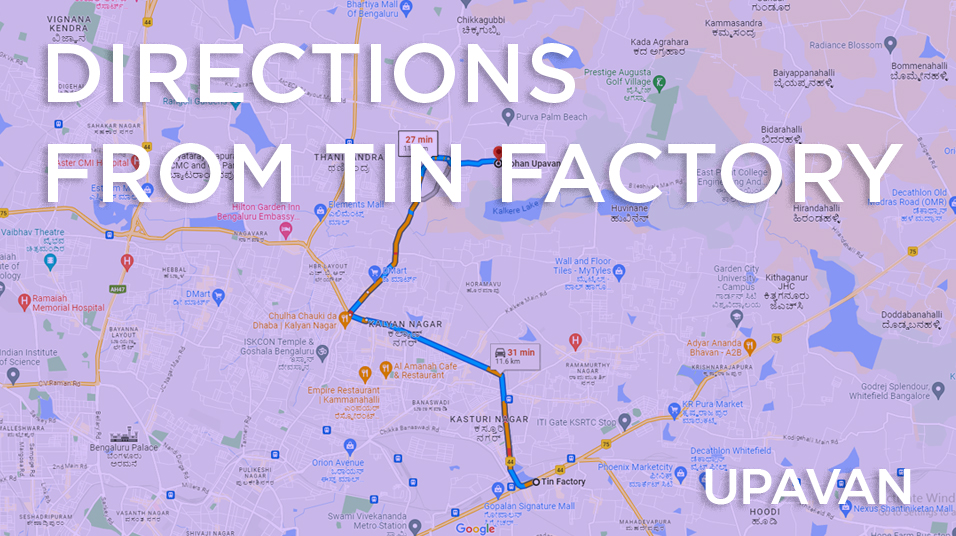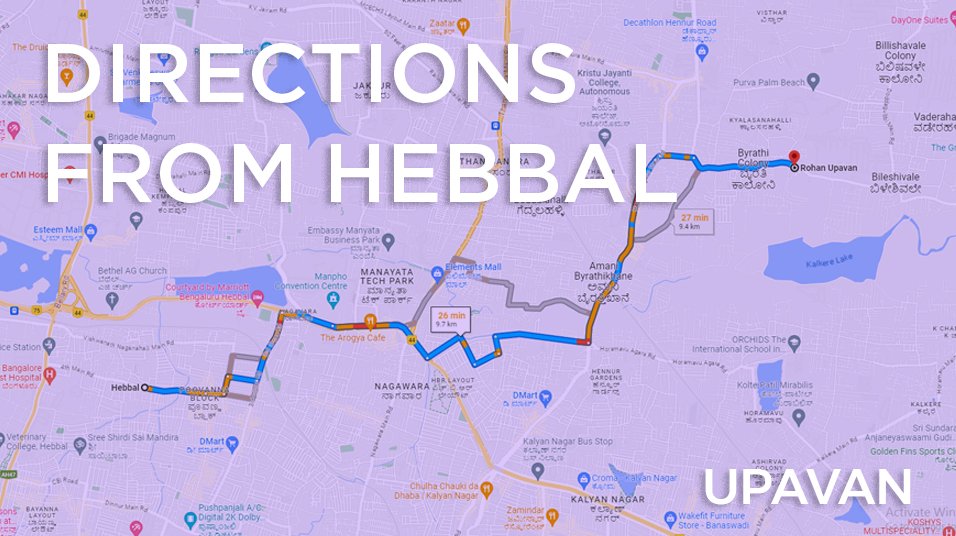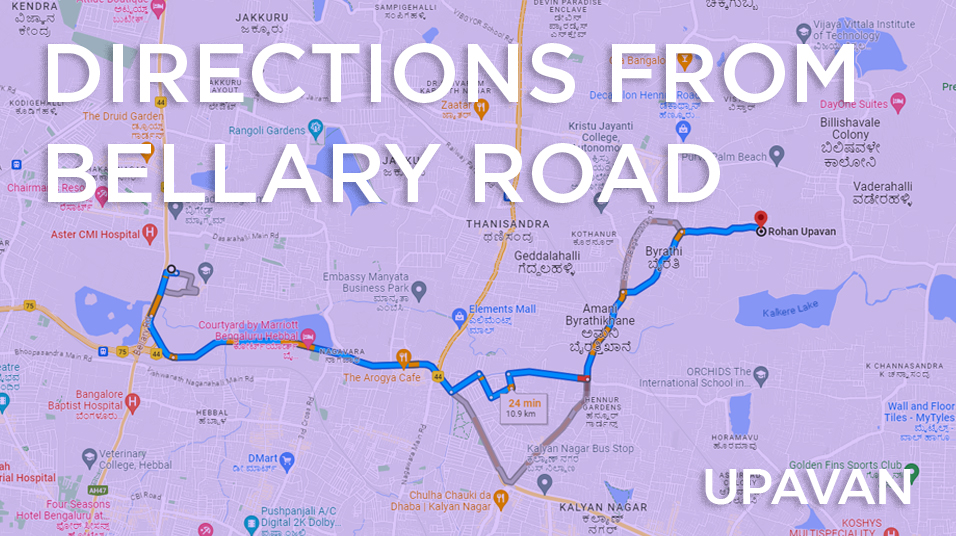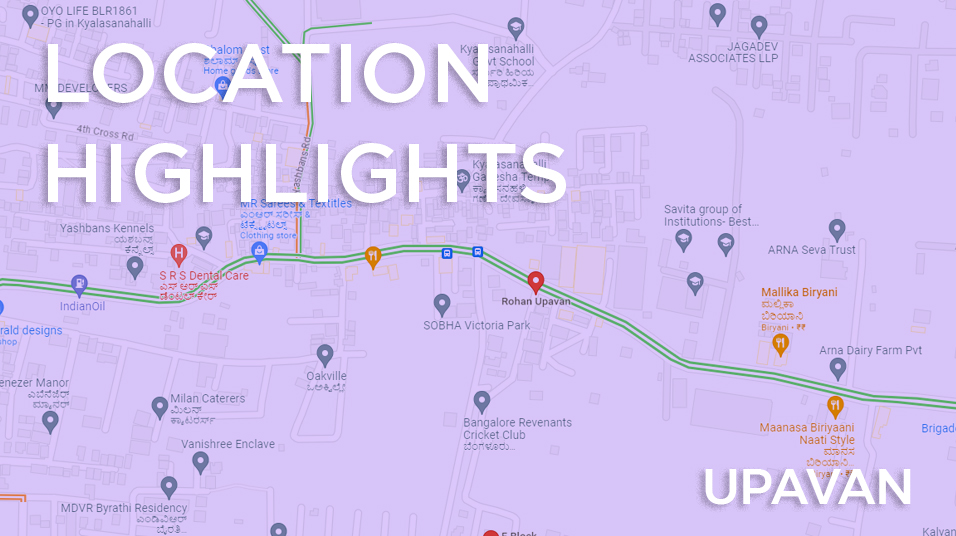Upavan
Avalahalli Main Road
Remember the days when you were best friends with a mango tree? Remember the birds’ incessant chirps that woke you up every morning? Remember the mouth-watering smell of the mango pickle sourced right from your backyard? Those days are back. At Rohan Upavan.
G + 19 Floors | 1, 1.5, 2 & 3 BHK Apartments
RERA NO :
PR/190517/002557, PR/190517/002556, PR/190517/002555,
PR/190517/002553, PR/190517/002554, PR/180507/001646
completed in 2021
Interested?
Share your phone number or email, our sales representative will contact you.
- 1 BHK sendtoZoh
- 2 BHK
- 2.5 BHK
- 3 BHK
DETAILED BROCHURE
Home Buying Guide
Buying a home is a big investment and requires careful consideration. Rohan's Home Buying Guide can help simplify the process, offering expert advice on topics like RERA rules, tax implications, finance planning, design selection, and sustainability. Visit www.knowhome.in to learn more and make an informed decision.

HOME BUYING GUIDE
Architects note

The layout’s hallmark is the abundance of greenery – orchards, groves, parks. The appeal of visually striking orchards, with a variety of trees – chickoo, mango, coconut and jackfruit, is quite unmatched. The entry to the site is through a 21m wide majestic silver oak tree-lined boulevard, adding up to a grand entrance. The apartment blocks are placed along the periphery. Vehicle entry and exit points are strategically connected to the basement directly, thereby restricting vehicular movement just to the periphery, leaving a large internal area accessible only by pedestrians. Ample light and ventilation is provided to the units with all the balconies and bedroom windows oriented towards the fruit orchard. There is a double height skydeck created at the 11th floor level with direct views of the orchards.
Hennur Road
is an emerging locality in North Bangalore, the reason being its proximity to major commercial and residential areas such as Banaswadi, HRBR Layout, Hebbal, Jakkur and more. It enjoys excellent connectivity to some of the major prominent routes and localities such as Outer Ring Road, KR Puram, Hebbal, Yelahanka, MG Road, Mekhri Circle, Indiranagar, and ITPL Hope Farm Junction. The proposed widening of Hennur Road from 80 feet to 120 feet will further improve its connectivity to other parts of the city. Then there is one proposal of 116 km long Peripheral Ring Road, which will connect Hennur Road to Bellary Road and Old Madras Road.
With world-class schools, hospitals, and social establishments in close proximity, Hennur has become a hot spot for realtors and investors. The mushrooming SEZs and IT Hubs here have also augmented its residential and commercial value. Some of the notable Business Parks in the vicinity include Manyata Tech Park – 7.4 km, Karle Town Centre – 9.3 km, Kirloskar Business Park – 11.3 km, and Hinduja Ecopolis – 13 km. Furthermore, the upcoming 414 acres Devanahalli Business Park in the locality is expected to attract around $2.2 billion investment.
The area is home to reputed educational centers as well, some of which include the Little Elly, Tree House, New Millennium School, Sri Chaitanya Techno School, New Baldwin Residential School, and many more. KNC Arogyadhama and Health Centre, NMPC Hospital, Banaswadi Hospital, Zion Hospital etc. are some of the noted healthcare centres here. When it comes to sports and entertainment options nearby Agon Sports -2 km, Decathlon - 2.3 km, XLR8 Indoor Sports Arena – 2.7 km, Lumbini Gardens – 8.7 km, and Orion East Mall - 9.5 km, are just a few names. The 35-Acre Bangalore International Convention Centre having 9500 sqm of exhibition hall and around 6000 seating space, is located nearby only.
There are a plenty of transport options here, which the residents can opt for. Nearest Bus Stops in the area include the Kyalasanahalli Bus Stop – 400m, Byrathi Cross Bus Stop – 1.6 kms, and Hebbal Bus Stop – 10.8 kms. While, Bangalore Cantonment Railway Station – 10.9 km, KR Puram Railway Station – 11.6 km, and Yelahanka Railway Station – 12.5 km, are the closest railway facilities. Furthermore, the upcoming Phase II Namma Metro Red line will connect Nagavara (8.3 Km from Rohan Upavan) to the other parts of the city. Also, the Bangalore Airport is just 23.8 kms distance away from the project’s location.
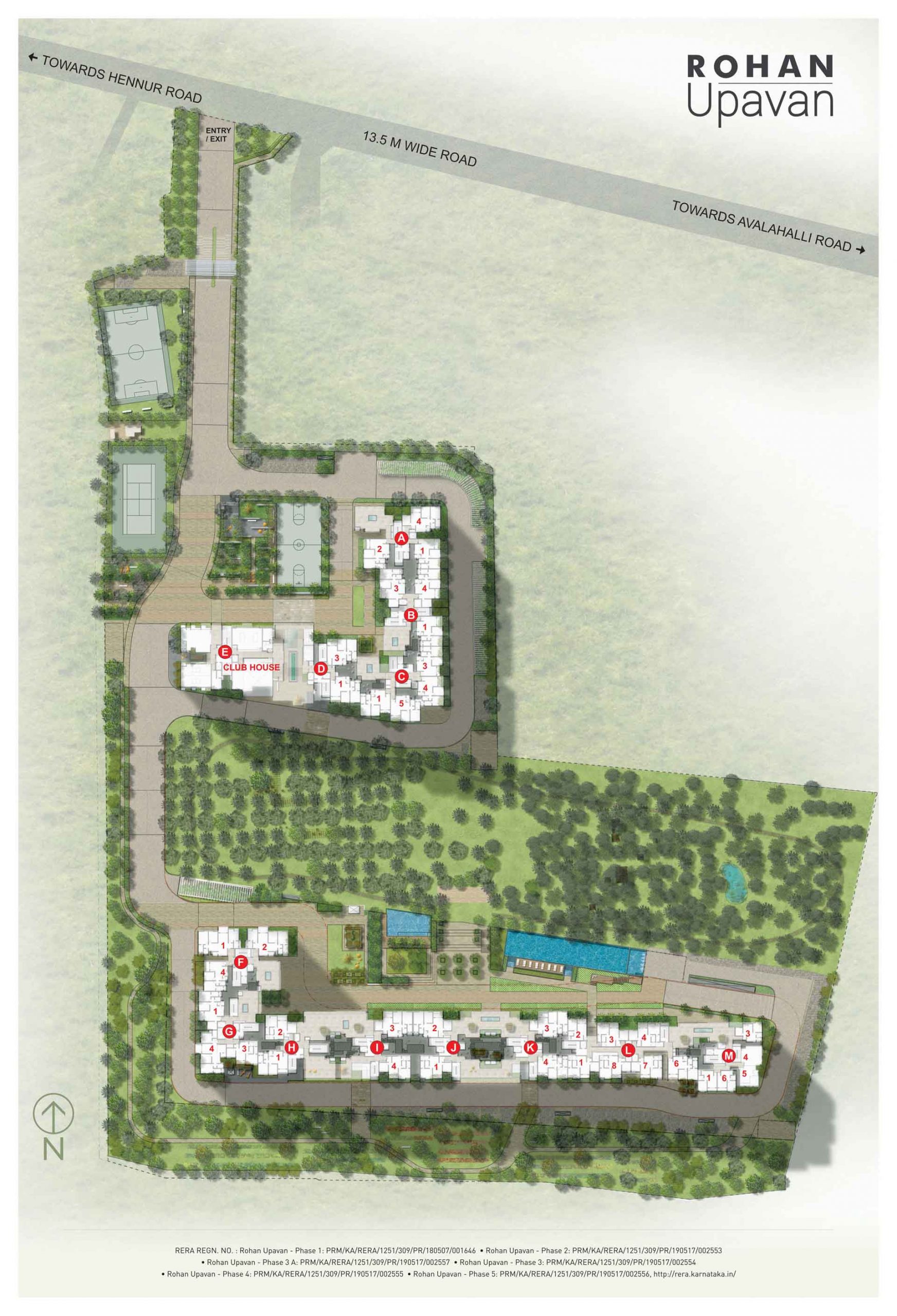
AN ODE TO FREE LIVING

Lorem ipsum dolor sit amet, consectetur adipiscing elit. Sed malesuada ac lacus quis suscipit. Vivamus efficitur erat dolor, at tristique nibh porta ac. Curabitur accumsan, eros at tincidunt euismod, tortor lectus varius est, sed pharetra nunc nibh eget augue. Morbi non risus vitae dolor pretium dignissim. Vestibulum ante ipsum primis in faucibus orci luctus et ultrices posuere cubilia curae; Cras dictum diam vel eros consequat dictum. Sed mollis, quam non consequat aliquam, nisi velit ornare sem, ac viverra sem sem tempor elit. Integer turpis neque, finibus vitae ipsum non, molestie aliquet orci. Phasellus congue est in ipsum lobortis varius. Donec eros neque, faucibus vel commodo id, tempor id ipsum. Nam sodales at tortor vel volutpat. Aliquam sit amet sagittis sem. Ut ut lacinia metus. Donec consectetur, purus iaculis dignissim hendrerit, odio velit dapibus tellus, eget eleifend elit quam congue sem. Etiam orci lorem, dictum vitae mi consequat, rhoncus eleifend tellus. Nunc ac neque eget magna tempor placerat vel aliquam ligula. Donec sagittis, sem vitae congue iaculis, ante orci auctor lectus, ut tincidunt arcu metus eget diam. Pellentesque nec justo eget massa sodales blandit ac in massa. Etiam congue libero nec turpis elementum malesuada. Vivamus varius neque sed ex bibendum mattis. Pellentesque felis enim, convallis vel ipsum quis, vulputate ornare nisl. Integer pretium, mauris at elementum elementum, purus tellus ornare turpis, fringilla porta diam dolor eu dolor.
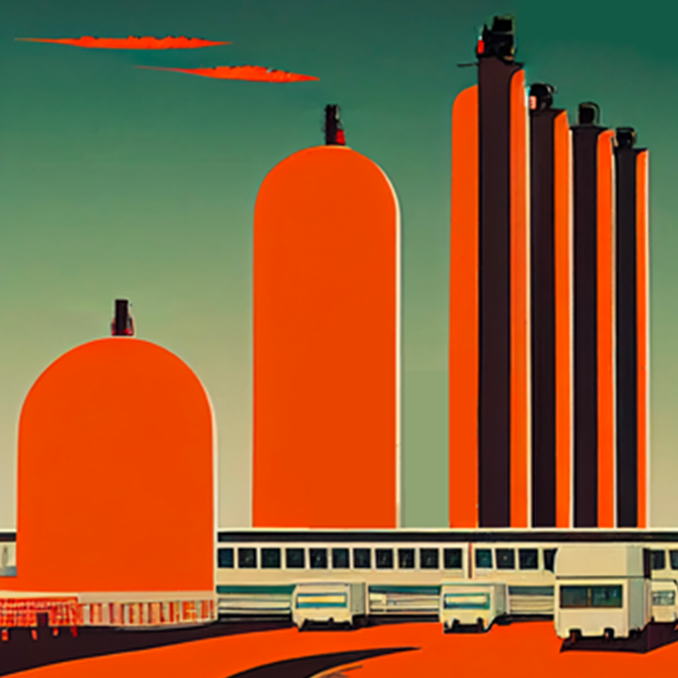
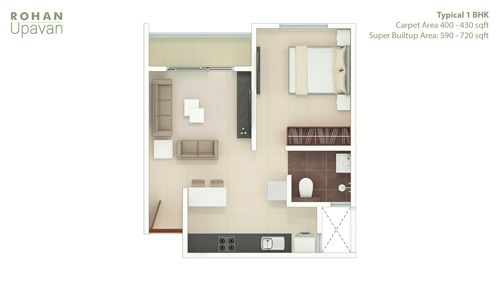
Typical 1BHK
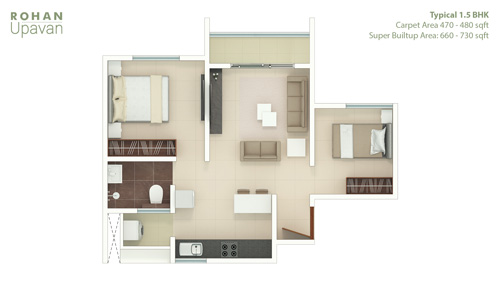
Typical 1.5BHK
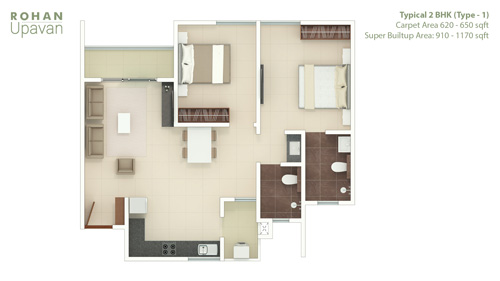
Typical 2BHK
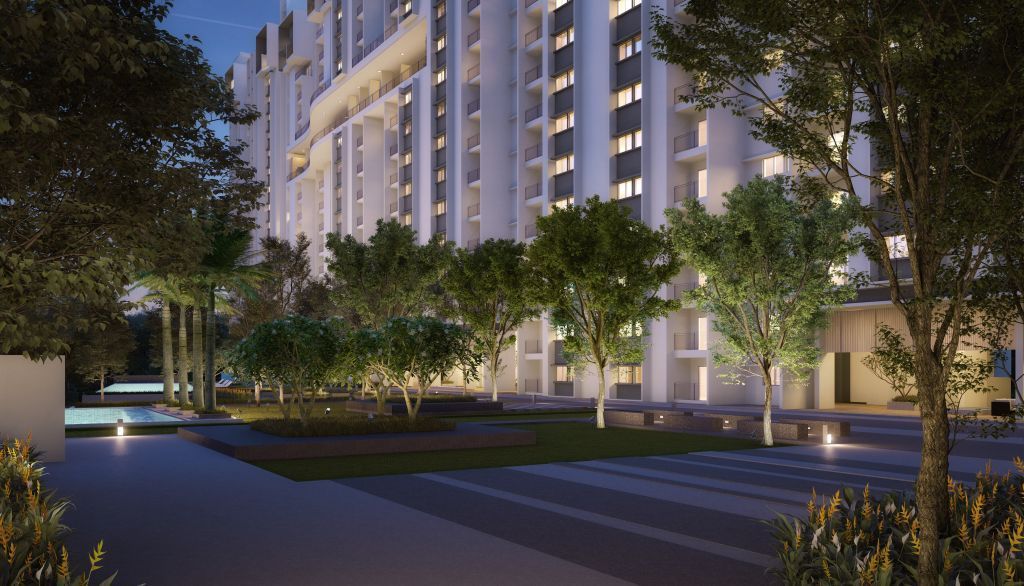
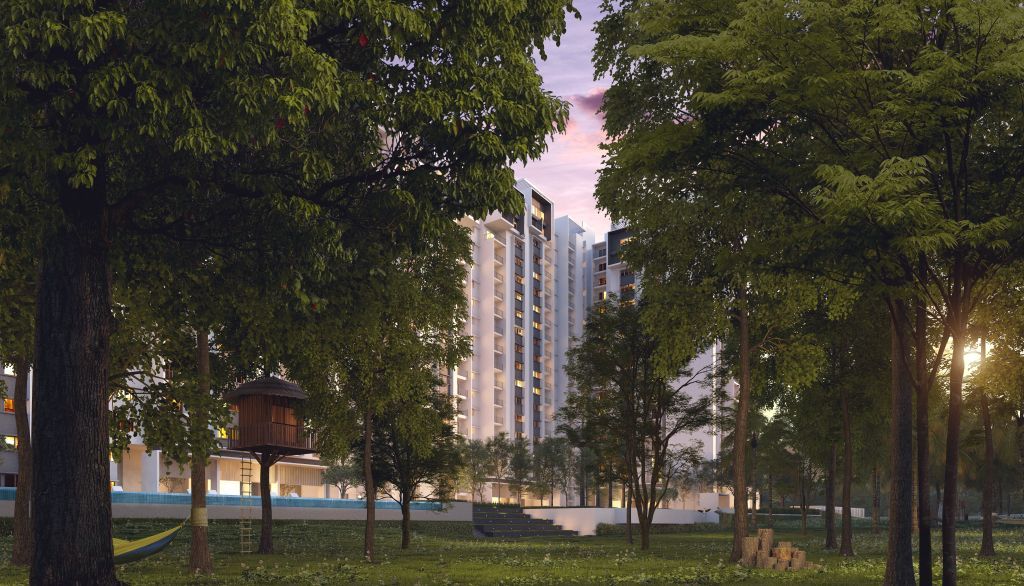
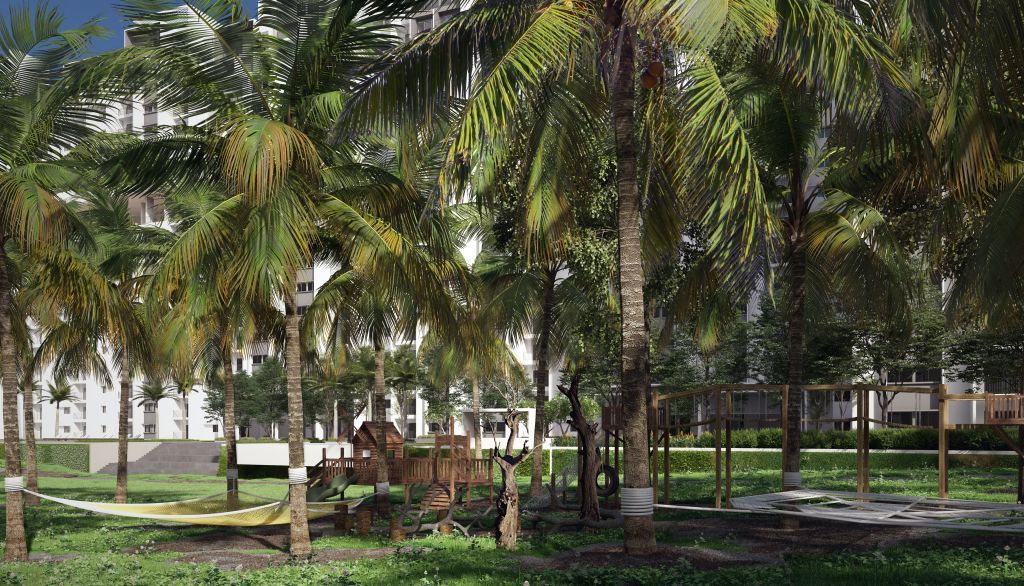
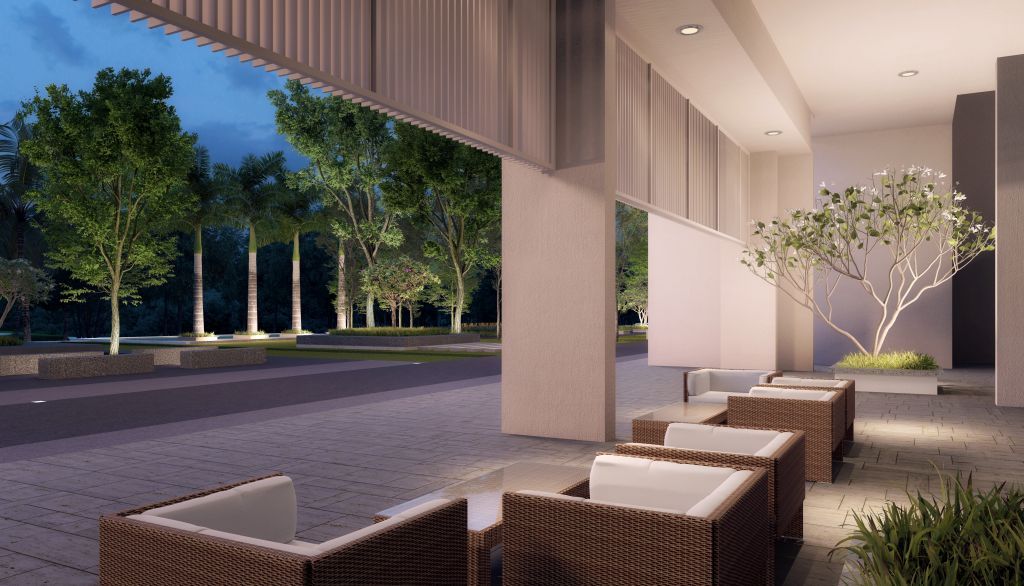
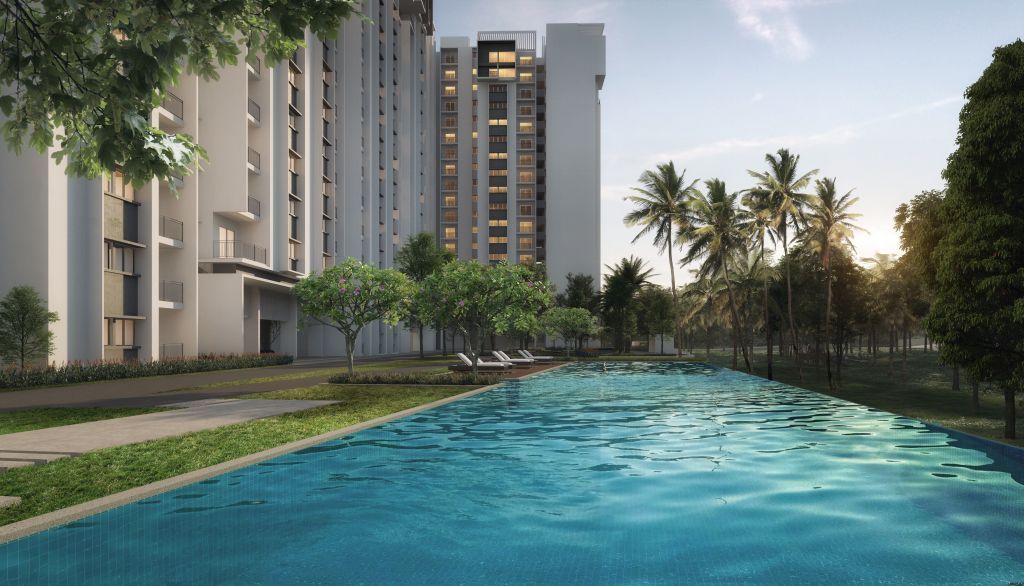
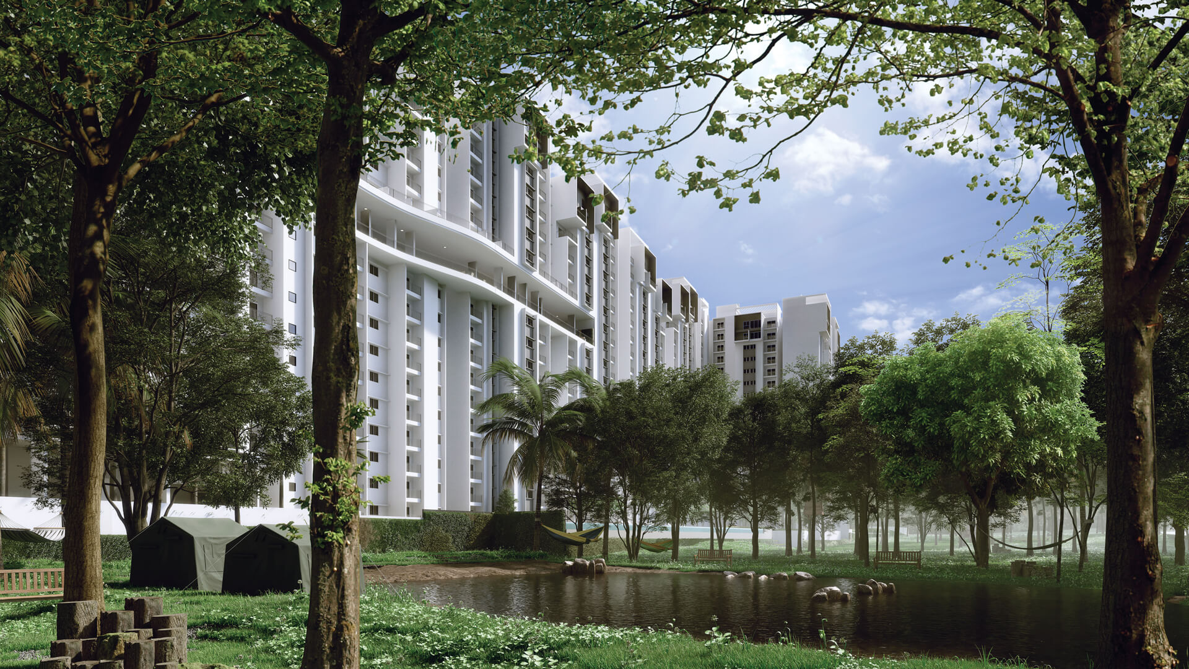






Amenities

Tree house

4.5 Acre Orchard

Bio Retention Pond

Bio Swales

Hammocks

Skydeck

Camping Area

Children's play area

Outdoor Fitness Park

Organic Vegetable Garden

Reflexology Walkway
Specifications
Kitchen
- Granite platform with SS sink.
- Glazed / Ceramic tile dado up to 2 ft. height above platform.
- Provision for water purifier.

Utility Area
- Provision for washing arrangement with inlet and outlet.
- Ceramic tile flooring and dado up to 3ft height.
Flooring
- Vitrified tile flooring with skirting for all rooms.
- Ceramic tiles for toilets, balconies and attached terraces.

Doors & Windows
- HDF panel skin doors.
- Aluminium sliding doors for the balconies.
- Aluminium windows with mosquito mesh.
- Aluminium ventilators for all toilets.
Please enter your number to get details on WhatsApp
- +91
- +93
- +358
- +355
- +213
- +1
- +376
- +244
- +1
- +672
- +1
- +54
- +374
- +297
- +61
- +43
- +994
- +1
- +973
- +880
- +1
- +375
- +32
- +501
- +229
- +1
- +975
- +591
- +599
- +387
- +267
- +47
- +55
- +246
- +246
- +1
- +1
- +673
- +359
- +226
- +257
- +855
- +237
- +1
- +238
- +1
- +236
- +235
- +56
- +86
- +61
- +61
- +57
- +269
- +242
- +243
- +682
- +506
- +385
- +53
- +599
- +357
- +420
- +45
- +253
- +1
- +1
- +593
- +20
- +503
- +240
- +291
- +372
- +251
- +500
- +298
- +679
- +358
- +33
- +594
- +689
- +262
- +241
- +220
- +995
- +49
- +233
- +350
- +30
- +299
- +1
- +590
- +1
- +502
- +44
- +224
- +245
- +592
- +509
- +672
- +379
- +504
- +36
- +852
- +354
- +62
- +225
- +98
- +964
- +353
- +44
- +972
- +39
- +1
- +81
- +44
- +962
- +76
- +254
- +686
- +965
- +996
- +856
- +371
- +961
- +266
- +231
- +218
- +423
- +370
- +352
- +853
- +389
- +261
- +265
- +60
- +960
- +223
- +356
- +692
- +596
- +222
- +230
- +262
- +52
- +691
- +373
- +377
- +976
- +382
- +1
- +212
- +258
- +95
- +264
- +674
- +977
- +31
- +687
- +64
- +505
- +227
- +234
- +683
- +672
- +850
- +1
- +47
- +968
- +92
- +680
- +970
- +507
- +675
- +595
- +51
- +63
- +64
- +48
- +351
- +1
- +974
- +383
- +262
- +40
- +7
- +250
- +590
- +290
- +1
- +1
- +590
- +508
- +1
- +685
- +378
- +239
- +966
- +221
- +381
- +248
- +232
- +65
- +1
- +421
- +386
- +677
- +252
- +27
- +500
- +82
- +34
- +94
- +249
- +211
- +597
- +47
- +268
- +46
- +41
- +963
- +886
- +992
- +255
- +66
- +670
- +228
- +690
- +676
- +1
- +216
- +90
- +993
- +1
- +688
- +256
- +380
- +971
- +44
- +1
- +598
- +998
- +678
- +58
- +84
- +681
- +212
- +967
- +260
- +263


