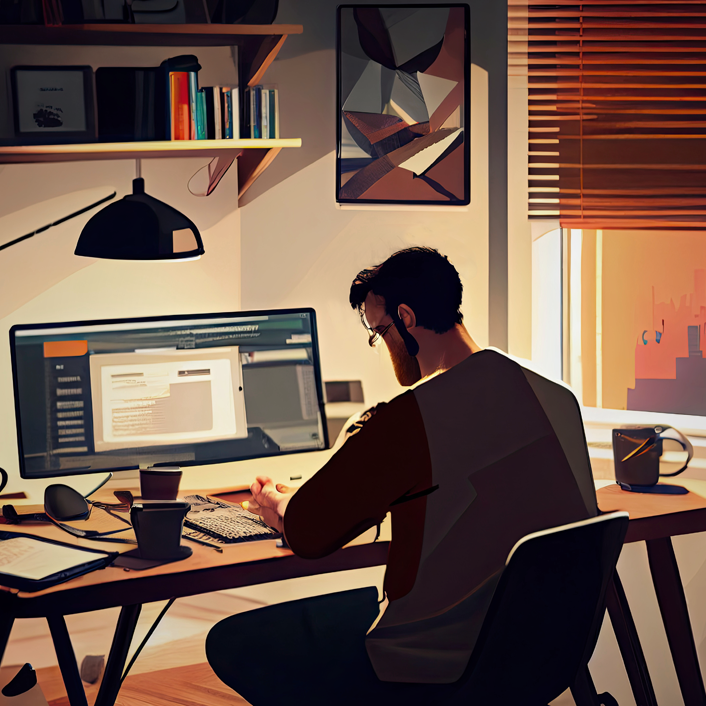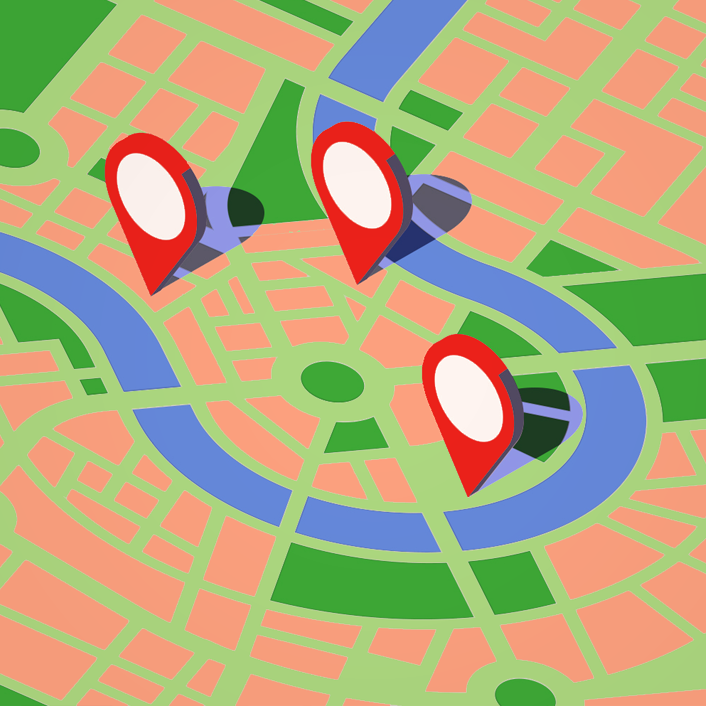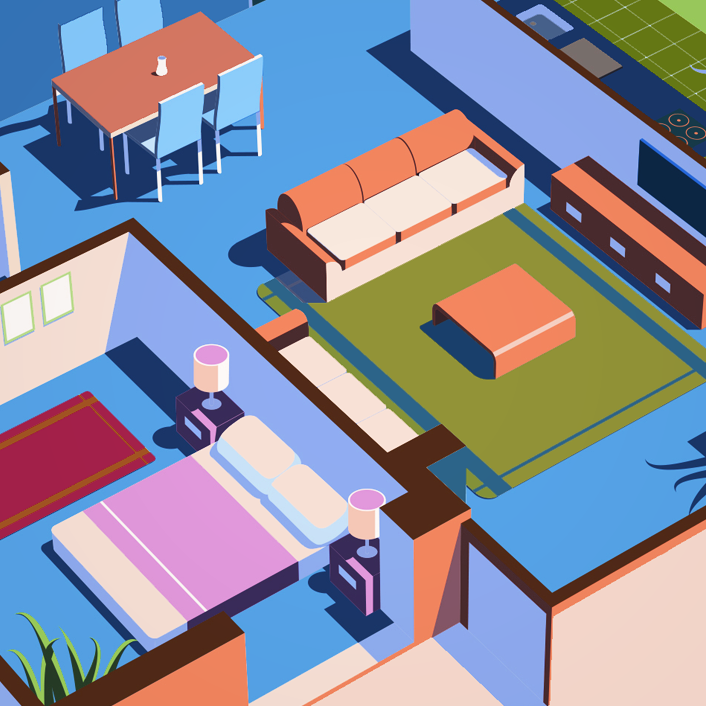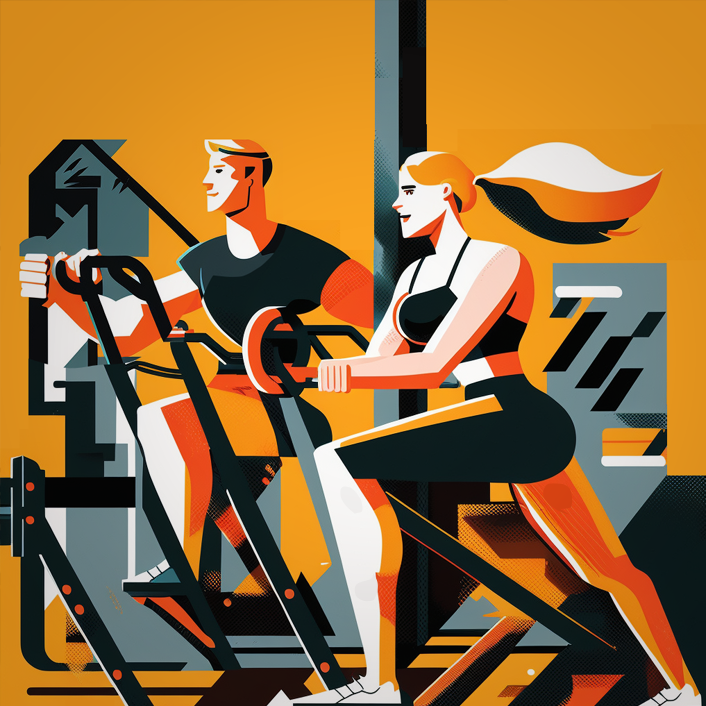Ishan
Bavdhan
Pull your drapes aside, and throw the windows open. Sunlight will pour in, right from the large windows in all the rooms. The way we've planned your home, absolutely nothing can stop the passage of light. We've done away with the unwanted walls and passages’, making sure the light is unobstructed. And that you have a brighter home at all times of the day.
2.5 acres | 126 homes | 2 towers | 11 Floors | 2 & 3 BHK Apartments
RERA Regn. No. : P52100000816 | completed in 2017
DETAILED BROCHURE
Architects Note

You’d expect an apartment complex of 126 apartments to block out natural light. But Rohan Ishan is very well lit because each window looks out onto open landscapes. And not another brick wall. Moreover, all the windows have been aligned to let in a steady stream of light. We’ve ensured that for as long as you live here, you will never feel the need to use artificial light when the sun’s still up.
Connectivity
NH4 – 1 km, Railway – 14 kms
Lonavala – 60kms
Entertainment
Xion Hinjewadi
Balewadi Stadium
Oxford Golf Resort
Nearby Work Places
Hinjewadi
Nearby Localities
Baner
Aundh
Kothrud
Hospitals
Lifeline Hospital
Baner Multispeciality Hospital
Schools
Vibgyor High
Bharti Vidyapeeth
EuroKids
Daffodils International School
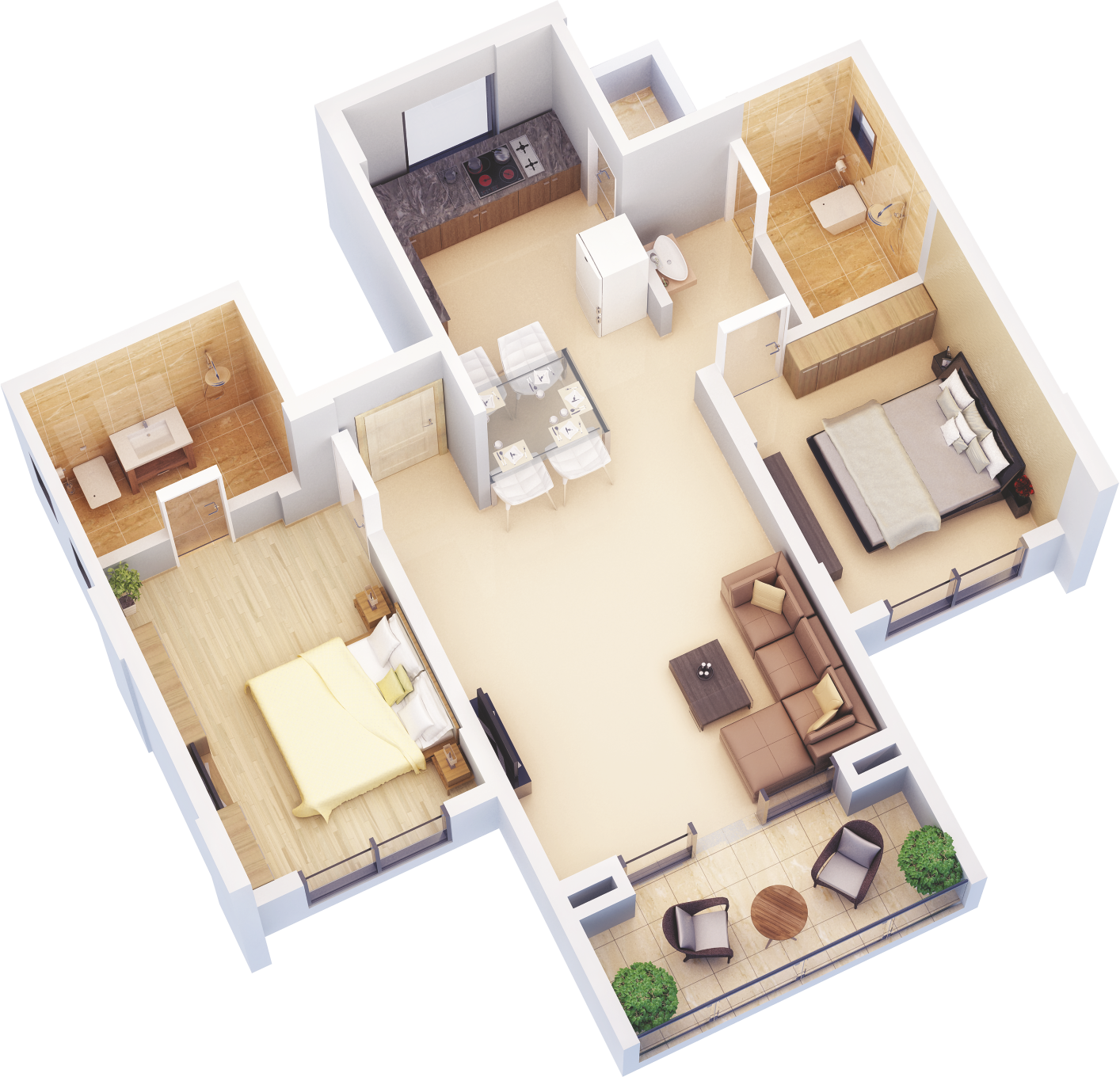
Typical 2BHK
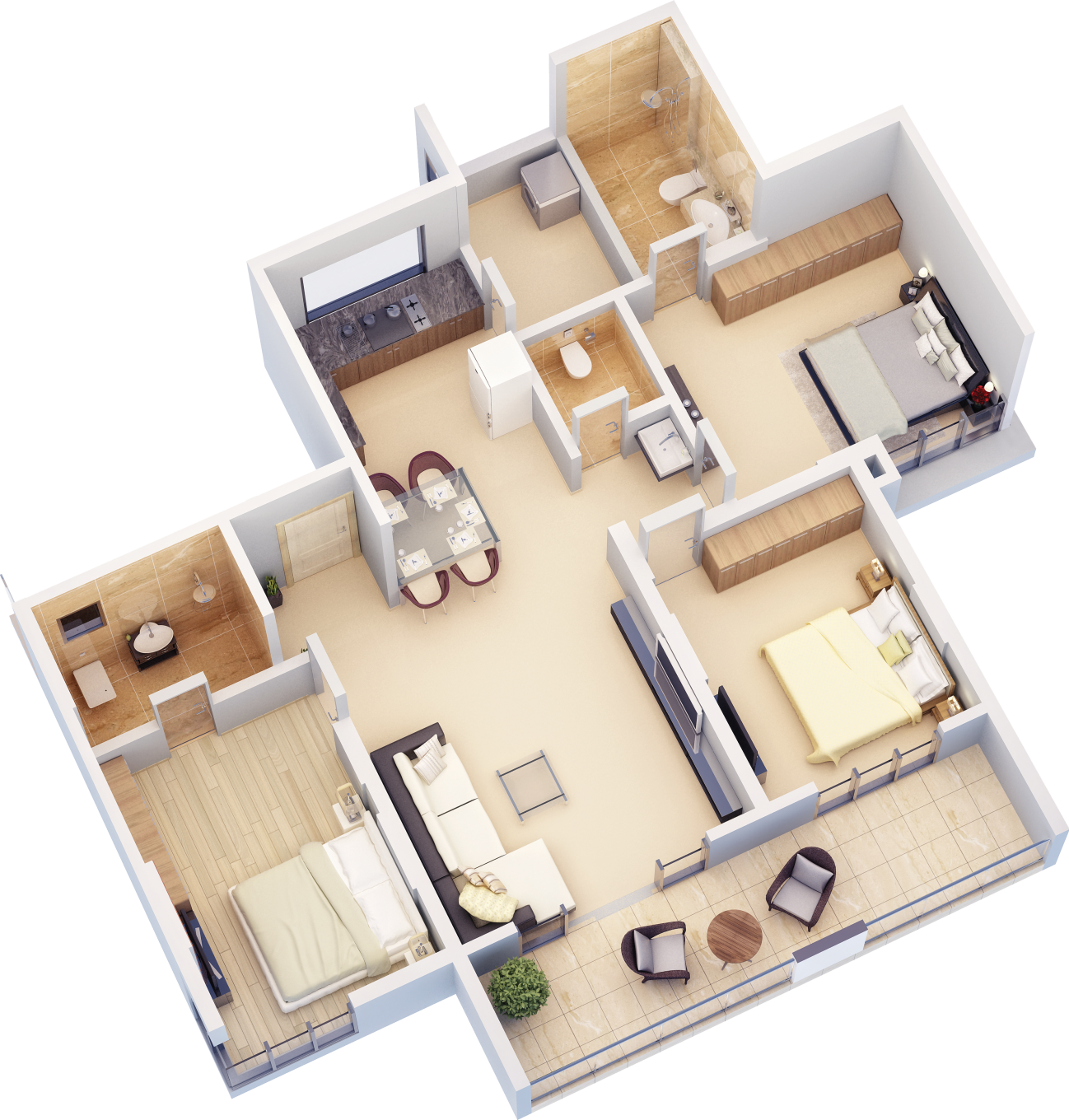
Typical 3BHK
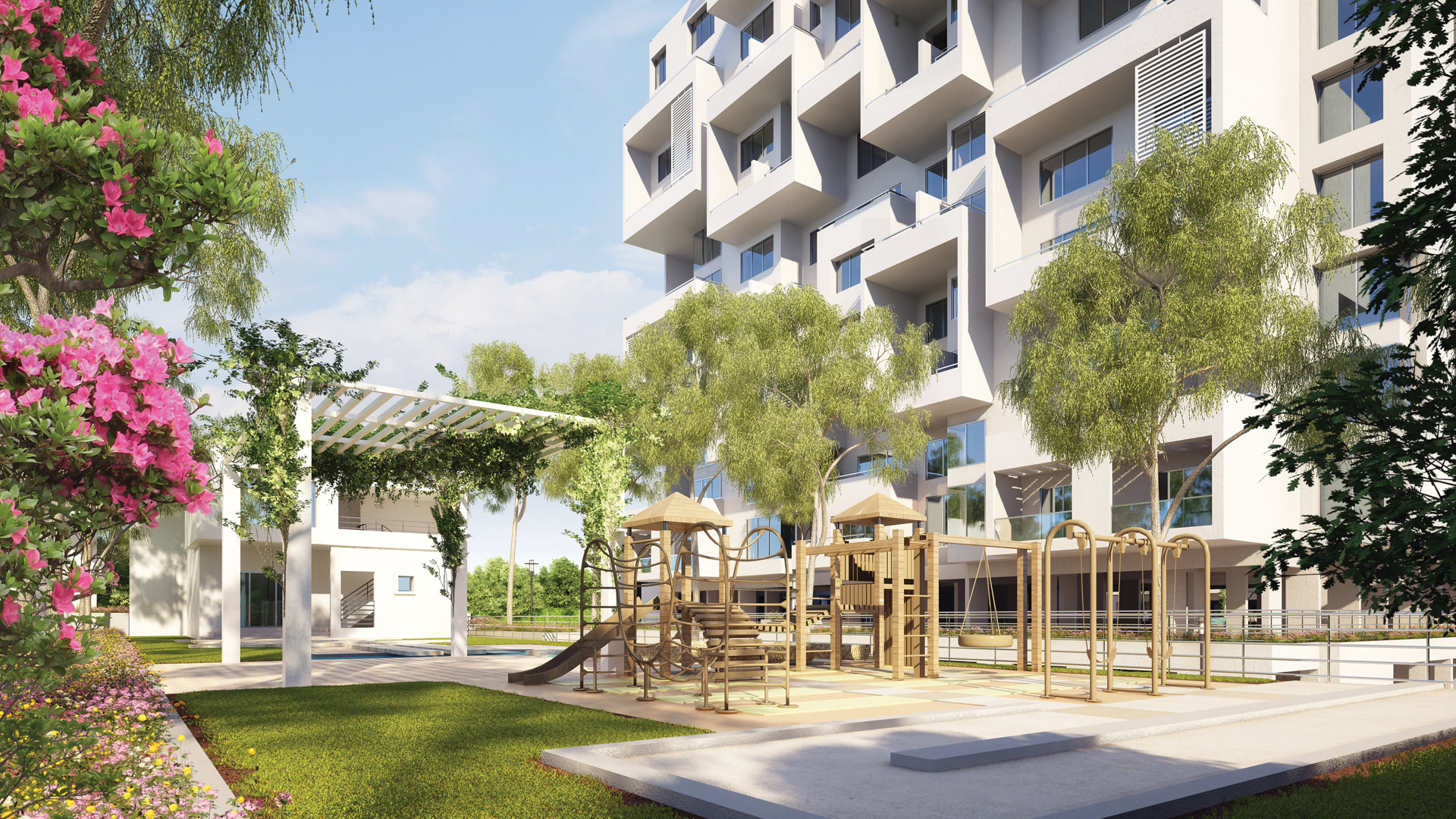
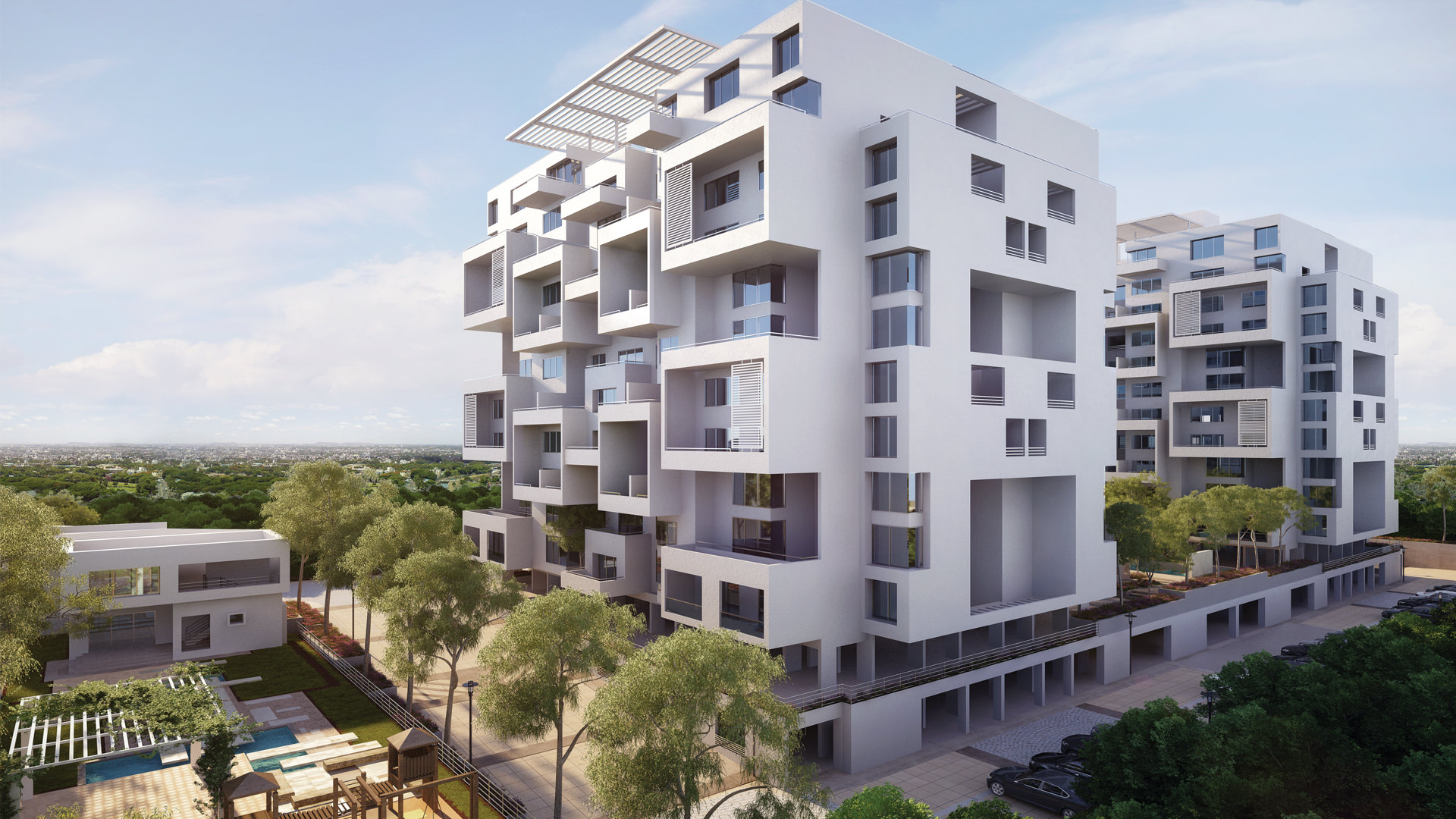
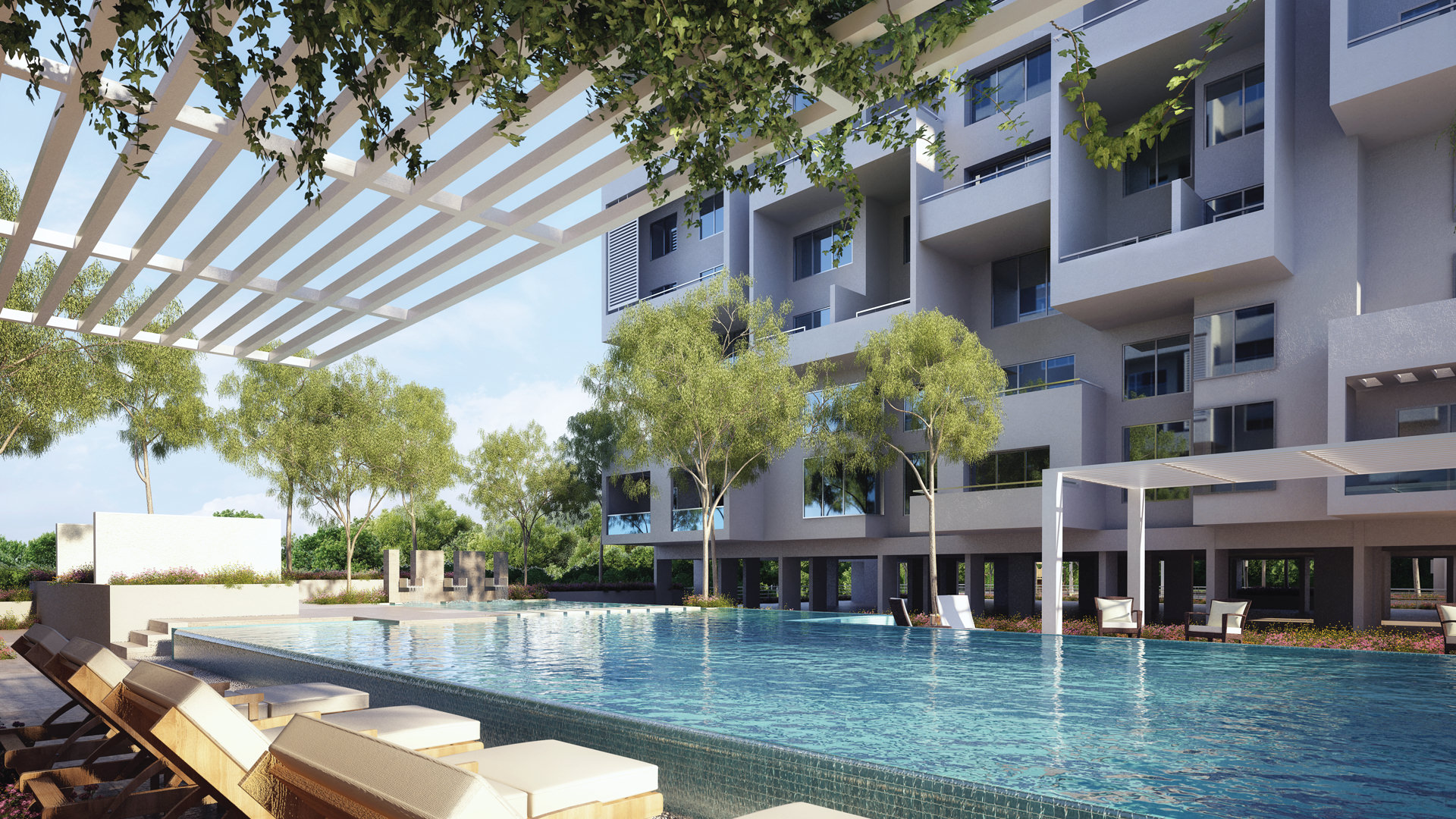
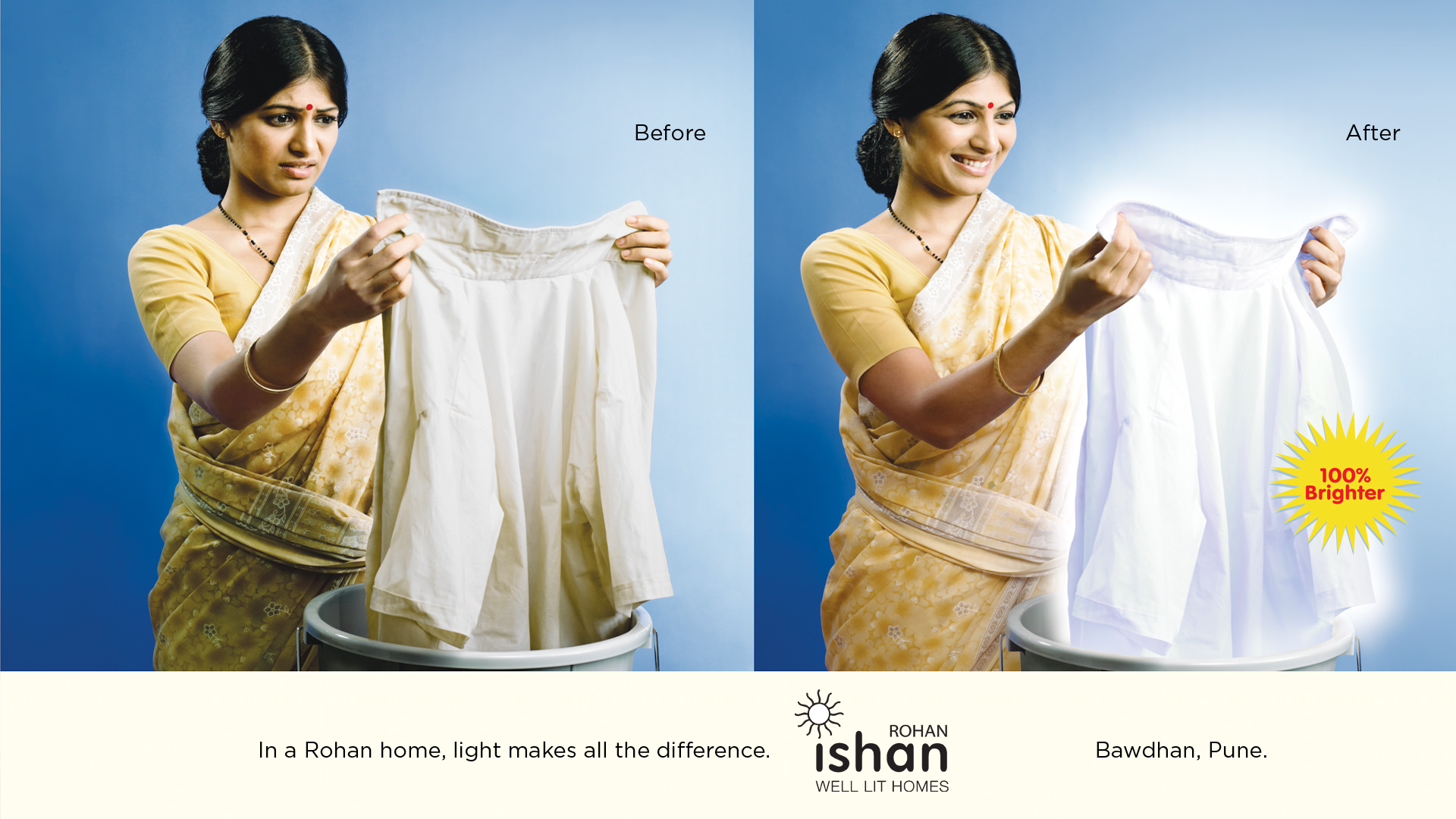




Amenities

Landscape garden

Swimming pool with deck

Garbage chute

Jacuzzi

Club house

Sanitation facilities for drivers & servants

Power back-up for common facilities

Children's play area

Two automatic lifts per building
Specifications

Toilets
- Ceramic tile dado up to 7 ft. height.
- Pastel colour / white sanitary ware.
- Concealed plumbing with C.P. fittings.
- Single lever hot & cold wall mixer with shower in toilets.

Kitchen
- Kitchen platform with granite top
- Stainless steel kitchen sink with a drain board
- Glazed/ceramic tile dado up to 2 ft height Provision for fixing a water purifier

Utility Area
- Washing arrangement with a water line and drain
- Glazed / ceramic tile dado up to 3 ft height
- Ceramic tile flooring

Flooring
- Vitrified tile flooring with skirting in all rooms
- Ceramic tiles for terraces
Please enter your number to get details on WhatsApp
- +91
- +93
- +358
- +355
- +213
- +1
- +376
- +244
- +1
- +672
- +1
- +54
- +374
- +297
- +61
- +43
- +994
- +1
- +973
- +880
- +1
- +375
- +32
- +501
- +229
- +1
- +975
- +591
- +599
- +387
- +267
- +47
- +55
- +246
- +246
- +1
- +1
- +673
- +359
- +226
- +257
- +855
- +237
- +1
- +238
- +1
- +236
- +235
- +56
- +86
- +61
- +61
- +57
- +269
- +242
- +243
- +682
- +506
- +385
- +53
- +599
- +357
- +420
- +45
- +253
- +1
- +1
- +593
- +20
- +503
- +240
- +291
- +372
- +251
- +500
- +298
- +679
- +358
- +33
- +594
- +689
- +262
- +241
- +220
- +995
- +49
- +233
- +350
- +30
- +299
- +1
- +590
- +1
- +502
- +44
- +224
- +245
- +592
- +509
- +672
- +379
- +504
- +36
- +852
- +354
- +62
- +225
- +98
- +964
- +353
- +44
- +972
- +39
- +1
- +81
- +44
- +962
- +76
- +254
- +686
- +965
- +996
- +856
- +371
- +961
- +266
- +231
- +218
- +423
- +370
- +352
- +853
- +389
- +261
- +265
- +60
- +960
- +223
- +356
- +692
- +596
- +222
- +230
- +262
- +52
- +691
- +373
- +377
- +976
- +382
- +1
- +212
- +258
- +95
- +264
- +674
- +977
- +31
- +687
- +64
- +505
- +227
- +234
- +683
- +672
- +850
- +1
- +47
- +968
- +92
- +680
- +970
- +507
- +675
- +595
- +51
- +63
- +64
- +48
- +351
- +1
- +974
- +383
- +262
- +40
- +7
- +250
- +590
- +290
- +1
- +1
- +590
- +508
- +1
- +685
- +378
- +239
- +966
- +221
- +381
- +248
- +232
- +65
- +1
- +421
- +386
- +677
- +252
- +27
- +500
- +82
- +34
- +94
- +249
- +211
- +597
- +47
- +268
- +46
- +41
- +963
- +886
- +992
- +255
- +66
- +670
- +228
- +690
- +676
- +1
- +216
- +90
- +993
- +1
- +688
- +256
- +380
- +971
- +44
- +1
- +598
- +998
- +678
- +58
- +84
- +681
- +212
- +967
- +260
- +263

