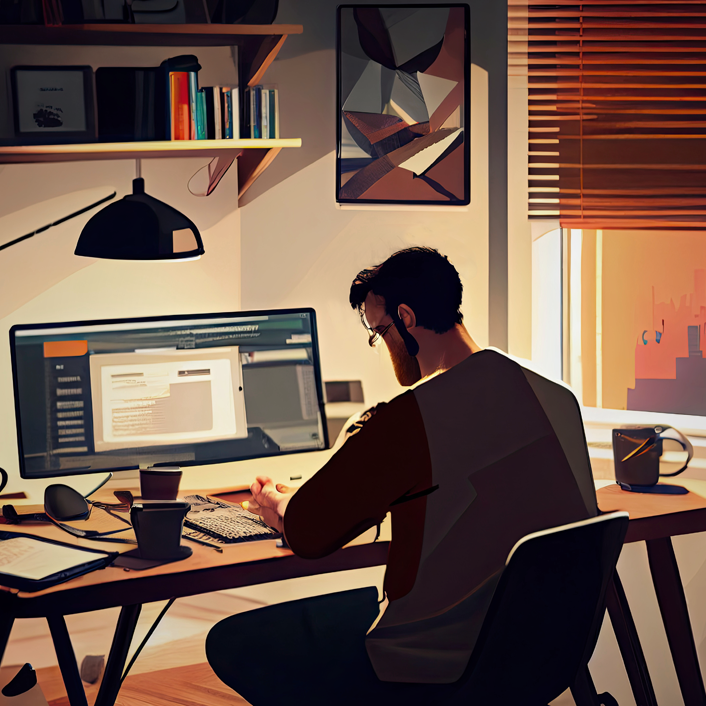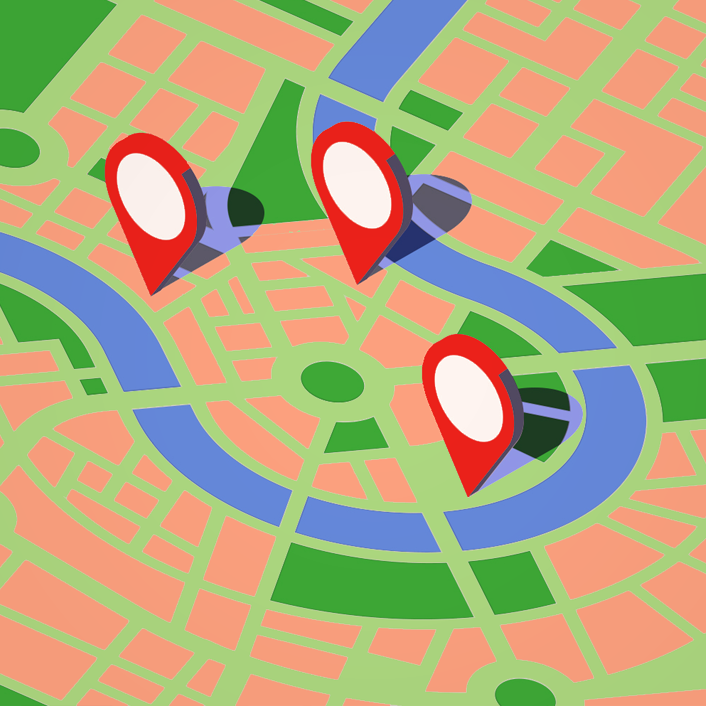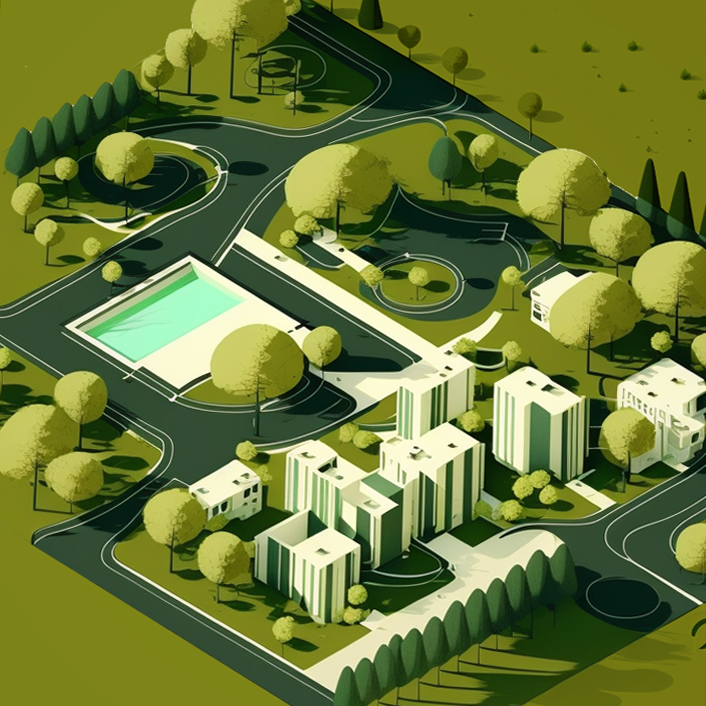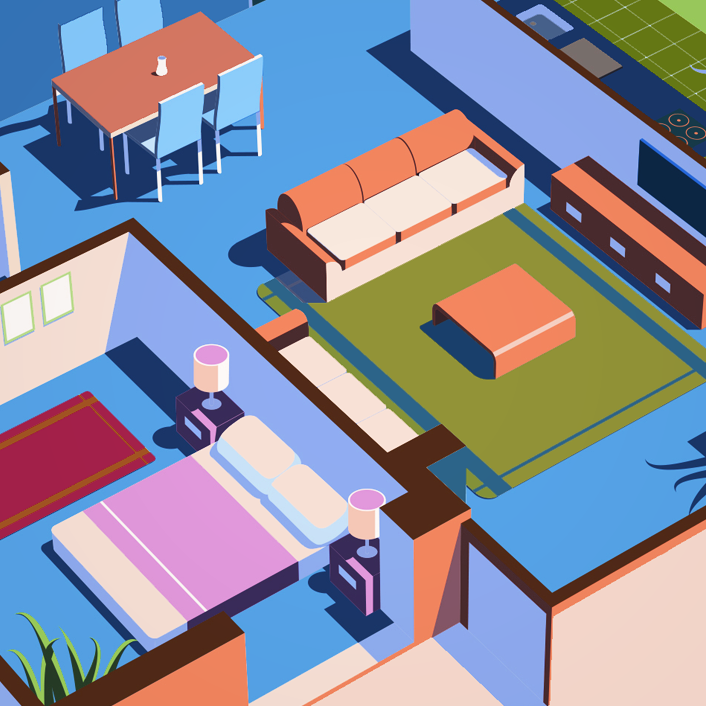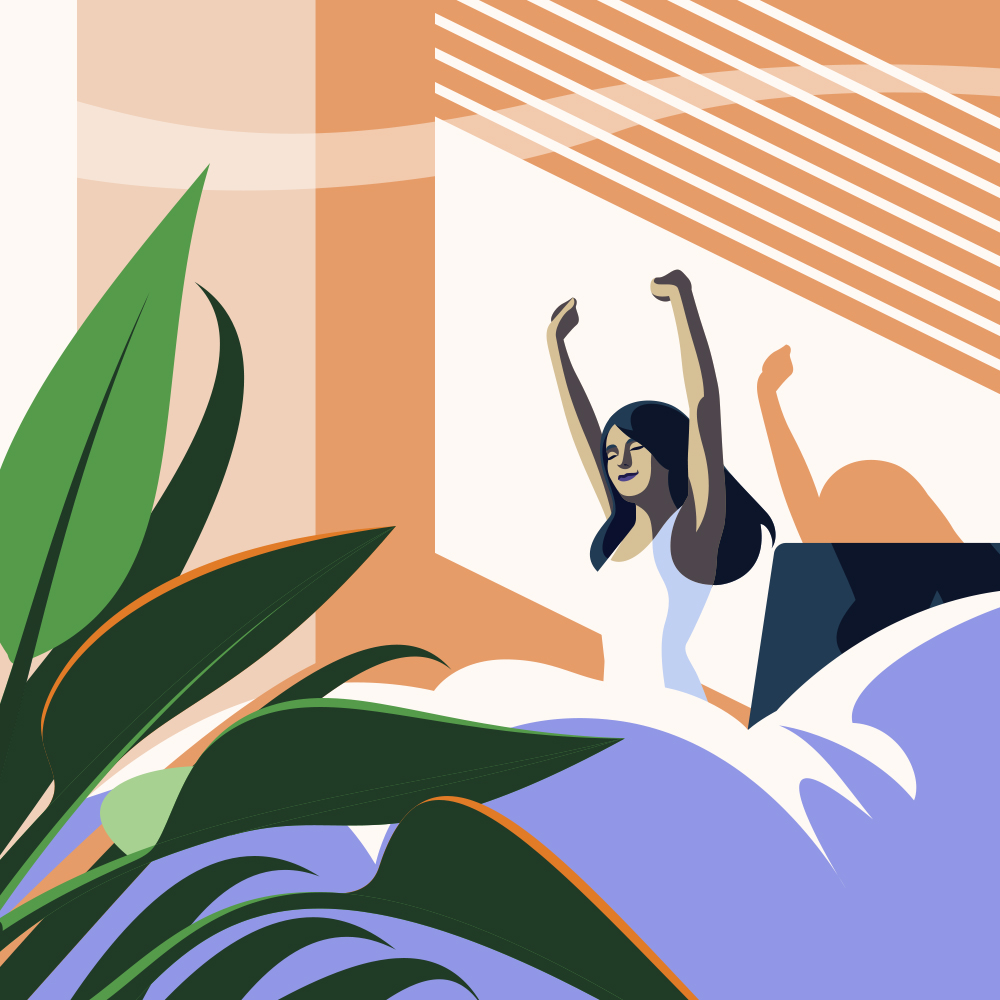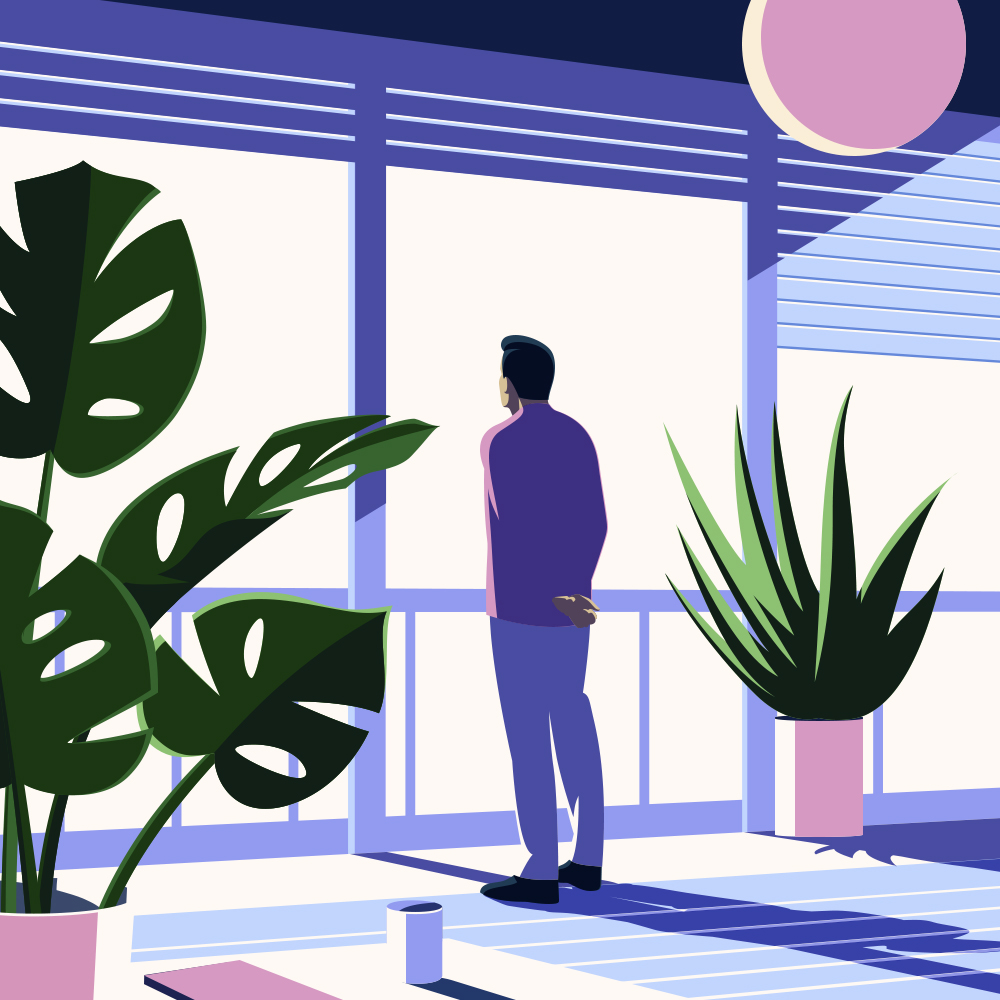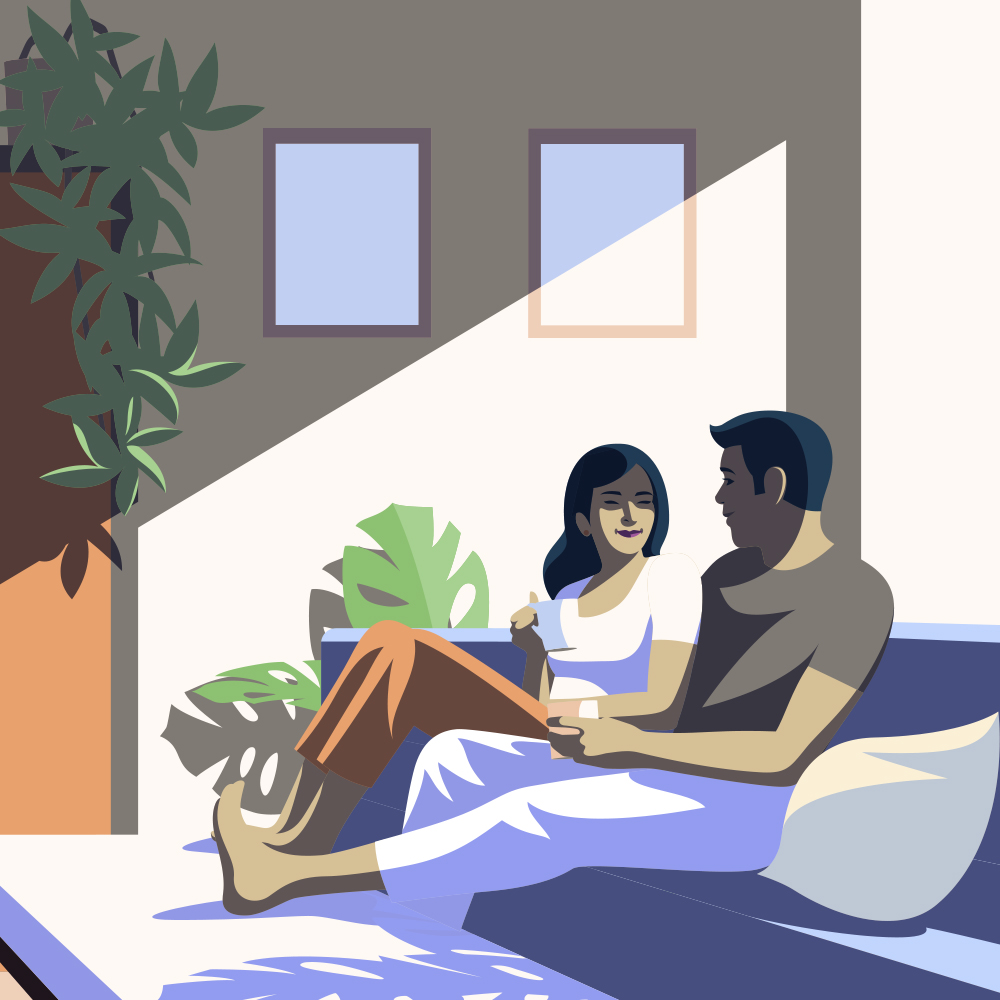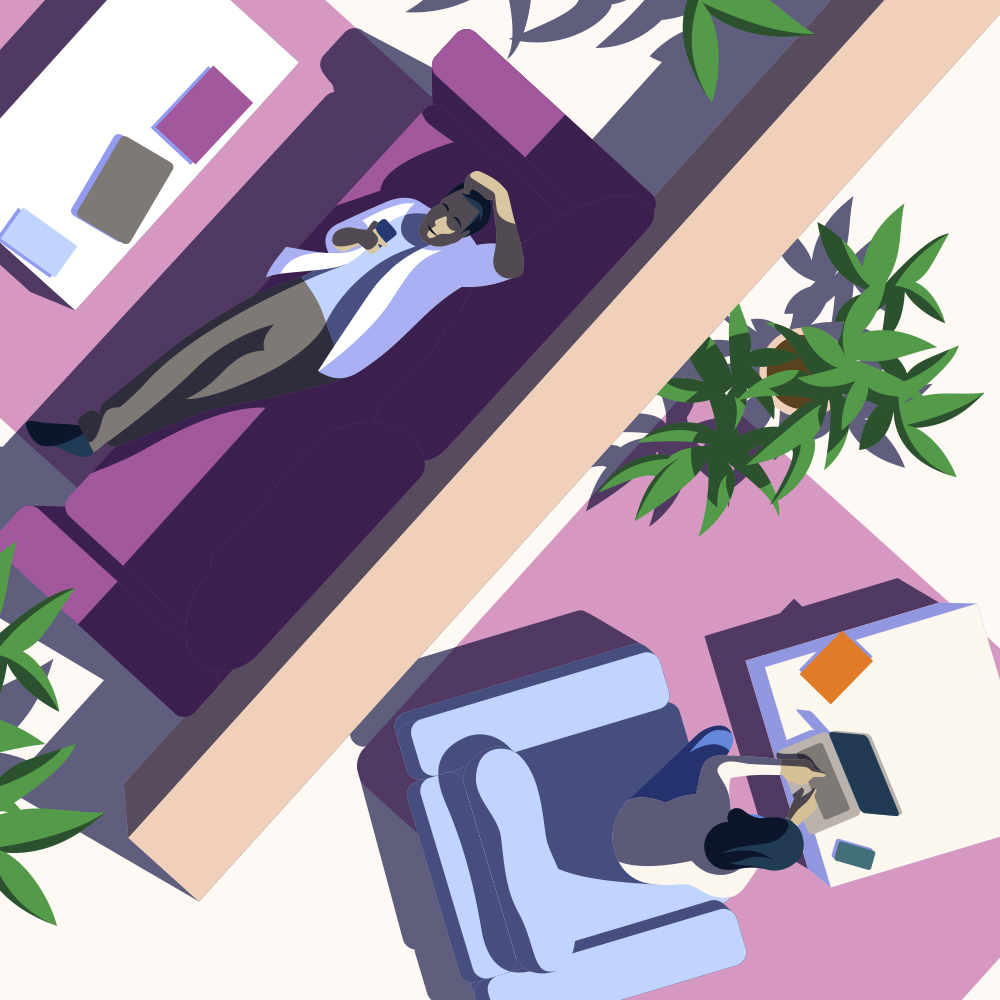Ipsita
Hinjawadi Phase-1
Buying a home marks the start of something new. For some, it could be a new relationship, for some it could be a new family. Whatever your start be, we know that a new home paves the path for new hopes and dreams. We also know, that new hopes and dreams come with a price - of compromise. Which is why we've designed Rohan Ipsita with the singular philosophy that one dream should never be at the expense of another. With this in mind, we present a unique fusion of urban aesthetics and space, replete with all amenities and facilities at a price that doesn't strain your pocket. Life is meant to be lived fully, and at Rohan Ipsita we're devoted to one that is lived with no compromises. Make your new start, complete, with Rohan Ipsita.
1/2 BHK Apartments
RERA Regn. No. : P52100017870
AR. SWAPNIL

That Rohan Ipsita is unlike any other project is evident from the start. It breaks away from conventional design language and explores the possibilities of space to provide the urban homemaker with a rare opportunity- to get the most out of their space and do up their living space as they desire. By combining elemental and spatial composition we’ve achieved a space that allows for ample ventilation and natural light without compromising on privacy, amenities or your other needs.
This no-compromise philosophy is seen all around the planning and execution of Rohan Ipsita, an example of which is the ‘inward planning’ where the central court becomes the major activity zone with all the units overlooking into this space. The apartments benefitt from the experience of outdoor living and integration of the surrounding nature within the complex. At Rohan Ipsita, such examples abound and are seen in every corner. It is the true expression of our philosophy where our commitment has been toward one thing – to provide you with all you need for a complete life.
Address
Behind Shell Petrol Pump, Hinjawadi Phase-1, Pune.
Banks
SBI - 0.7 kms, Axis bank - 1.1 kms, HDFC - 1.4 kms
Hospitals
Sanjeevani Hospital- 0.5 kms, Ruby hall- 1.7 kms
Grocery
Healthy Agro store- 0.75 kms, Dmart- 0.75 kms
Restaurants
Lemon Tree- 1.3 kms, Chinese Wok- 0.5 kms
Sneha Hyderabadi Dum Biriyani- 0.5 kms
Malls & Entertainment
Xion mall- 0.9 kms, E-square- 1 kms
Schools
Mercedes Benz school- 1.4 kms, Blue ridge school- 1.9 kms
Colleges
I2IT- 1.5 kms, Symbiosis Centre for IT- 1.4 kms
- Club house with Multipurpose hall, Indoor games & Gymnasium
- Swimming pool & Kids pool
- Pool deck
- Party lawn
- Net cricket
- Children’s play area
- Guest room
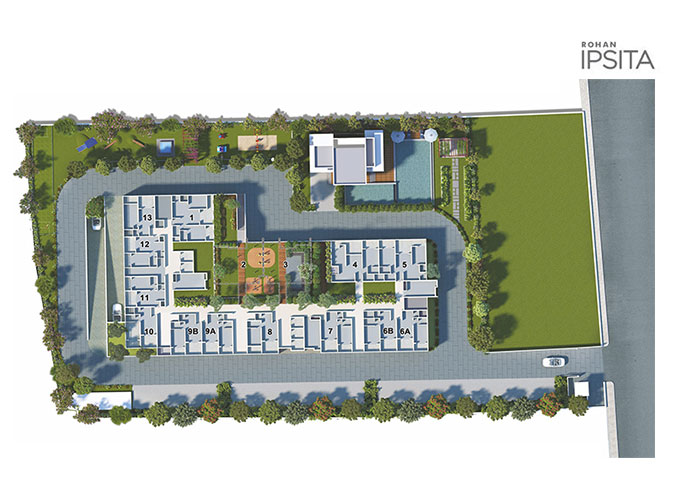
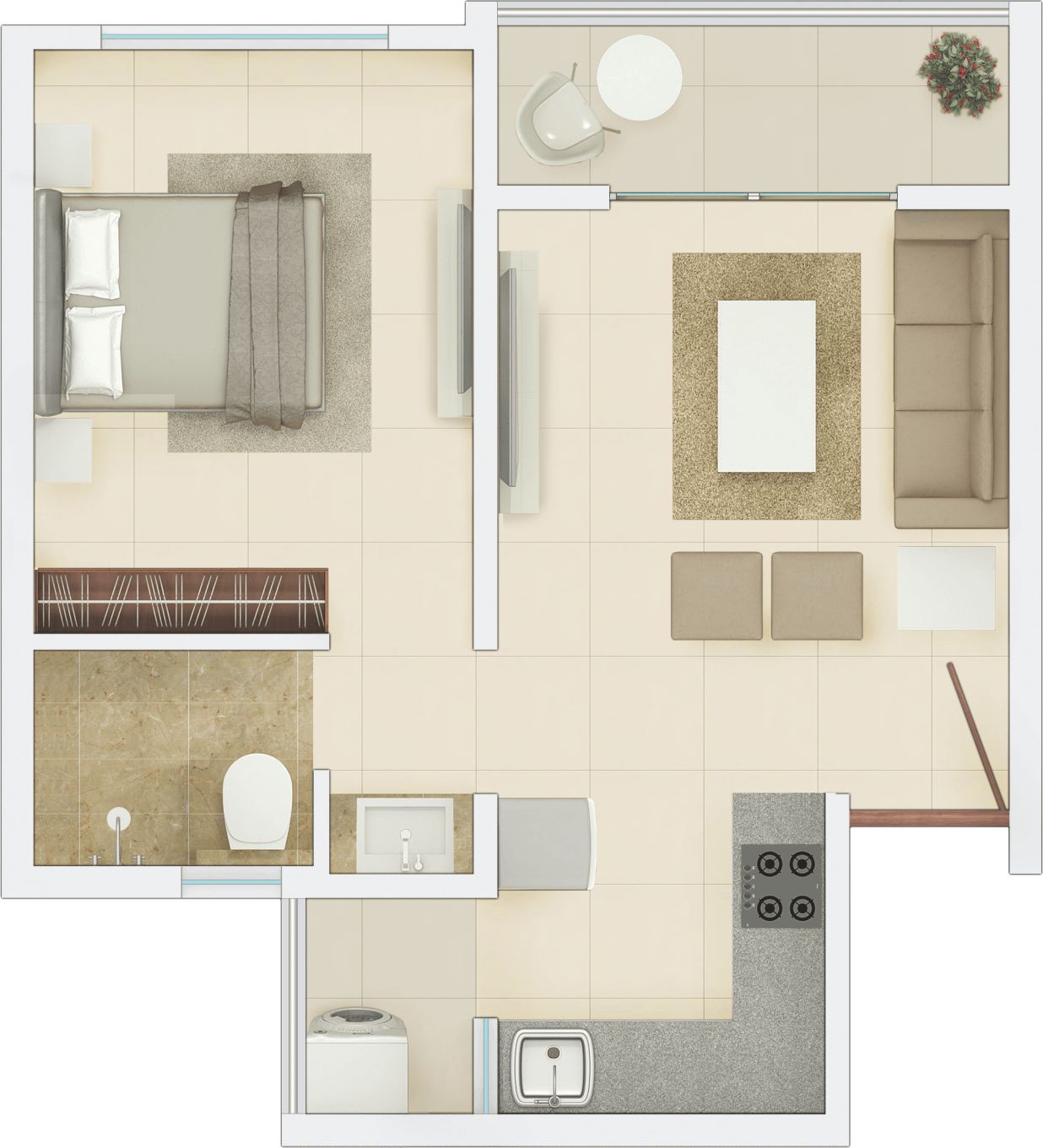
Typical 1BHK
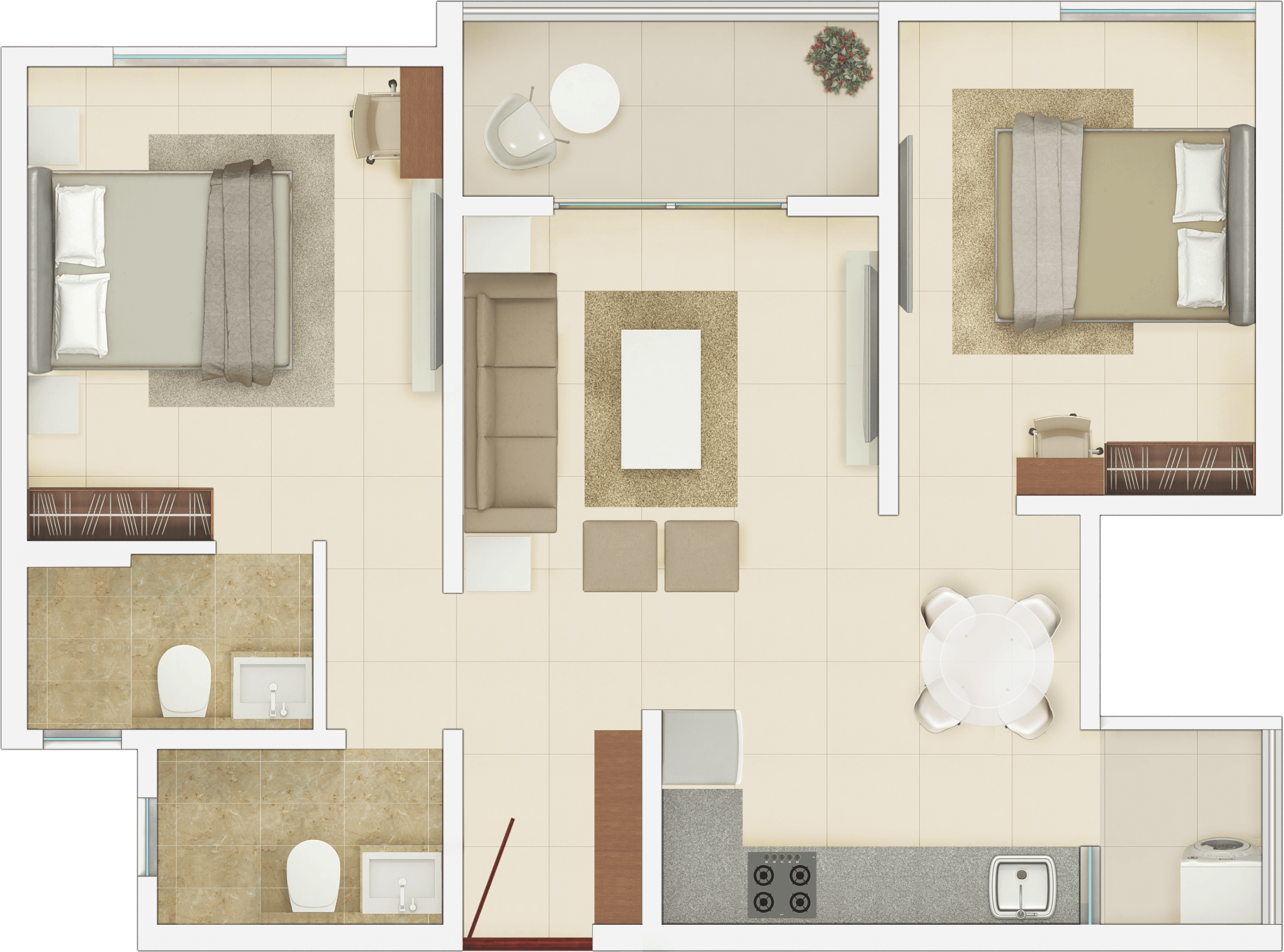
Typical 2BHK
We have a simple design principle. We imagine ourselves as the residents as we lay out the plan for each home. Which is why you’ll see that all the essentials of good living have been well-taken care of in a Rohan Home. This principle is called PLUS – Perfect Ventilation, Lively Light, Utmost Privacy and Smart Space – the essentials of good and healthy living
PERFECT VENTILATION
LIVELY LIGHT
UTMOST PRIVACY
SMART SPACE
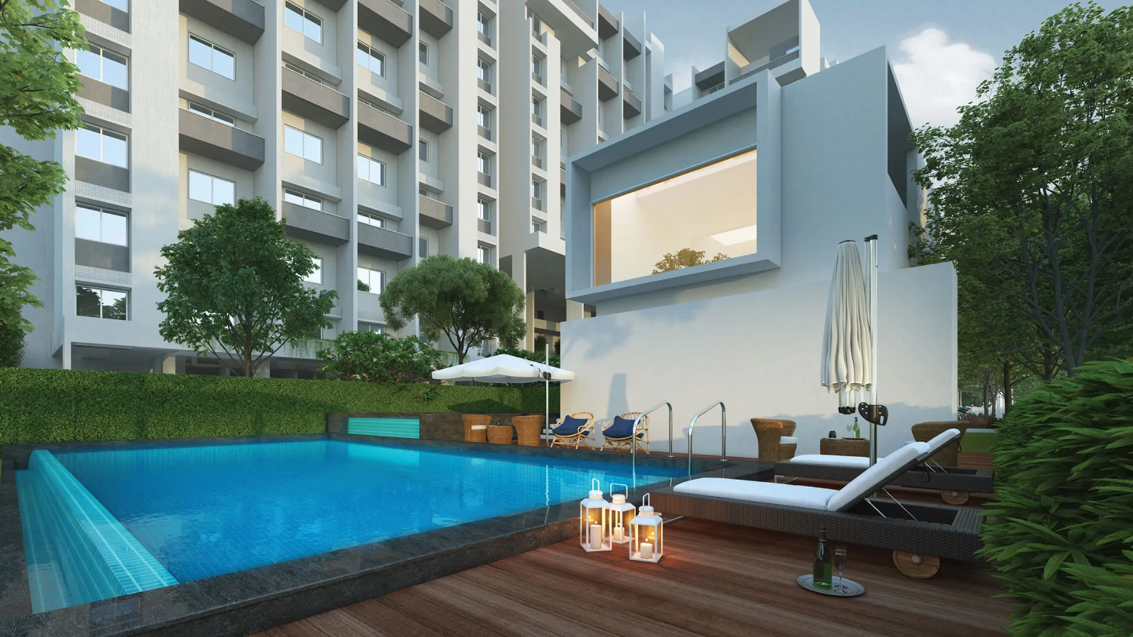
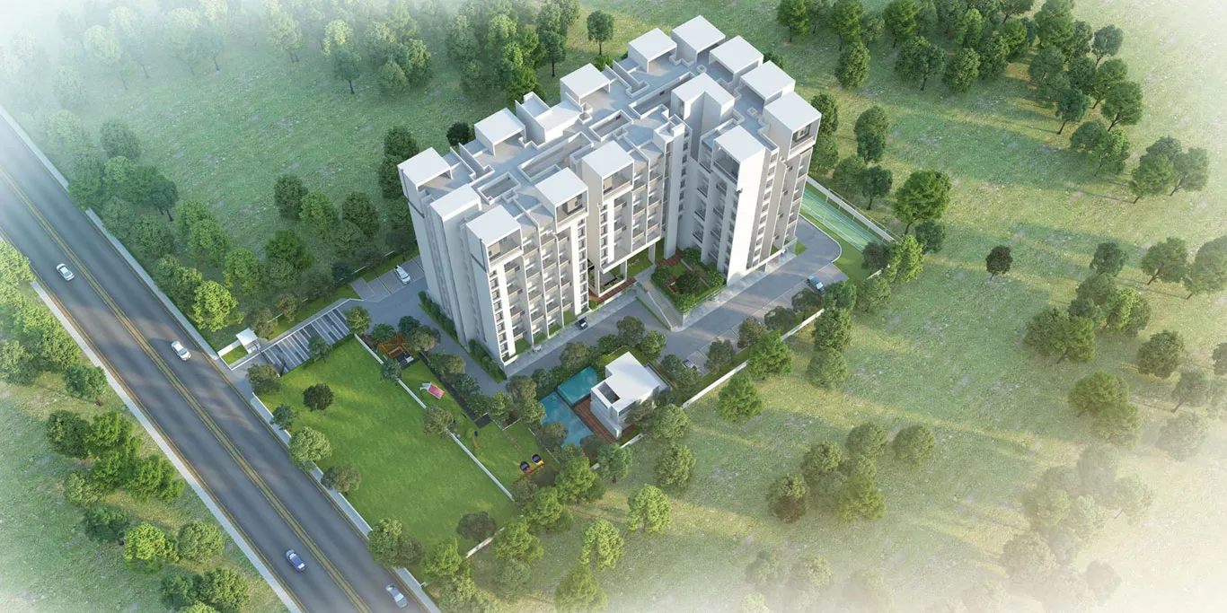
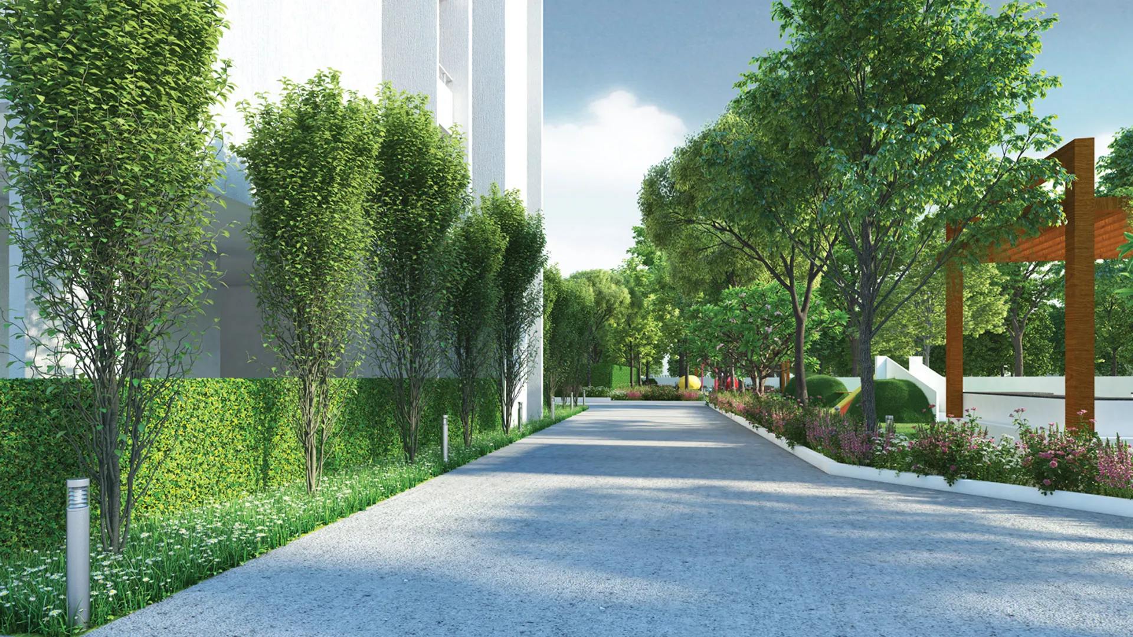
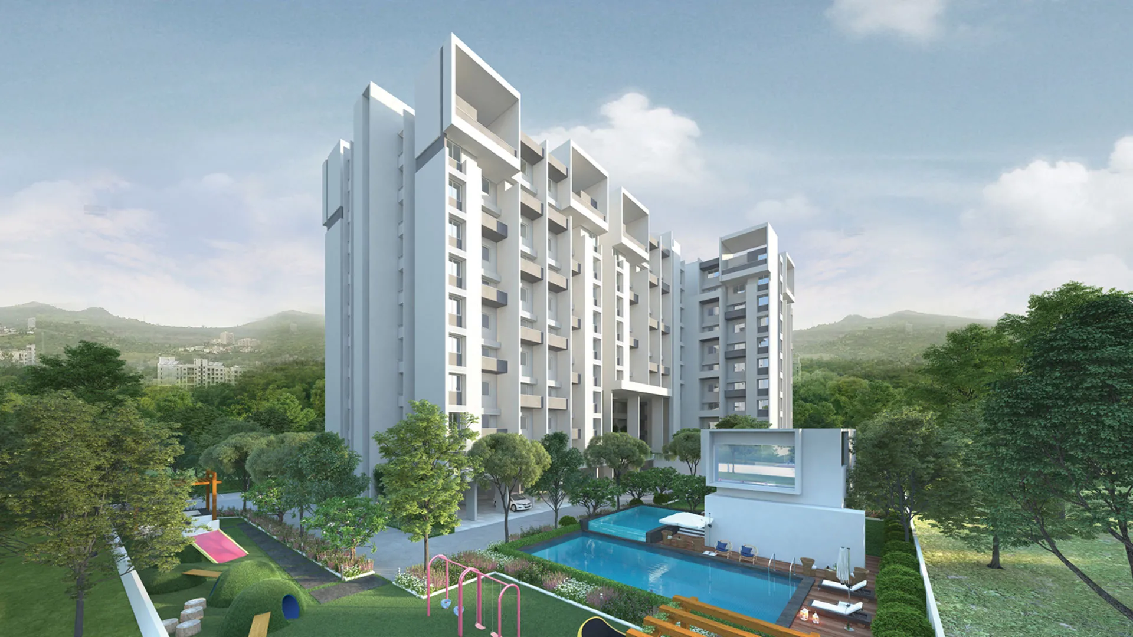
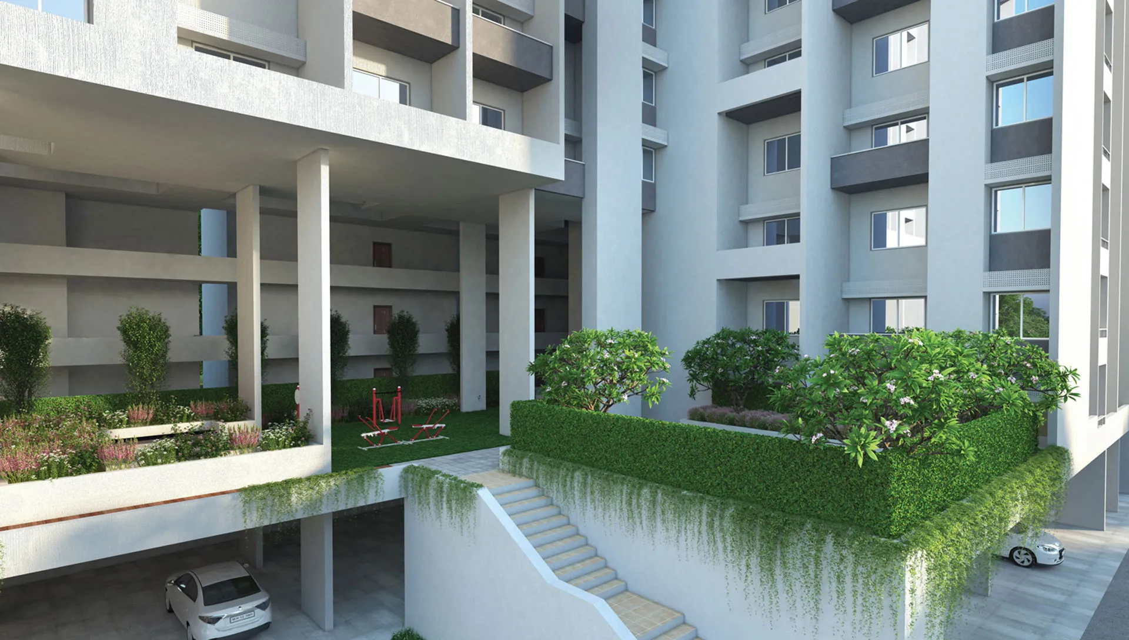





SPECIFICATIONS

Internal finish & paint
- Internal oil bound distemper
- External texture paint

Flooring
- Vitrified tiles
- Ceramic tiles for terrace

Kitchen
- Kitchen platform with granite top
- SS sink
- Provision for water purifie

Toilets
- Wash basin
- Ceramic tiles for floor and dado upto 7 ft height
- Repute make sanitary wares and CP fittings
- Overhead shower with hot & cold water for master toilet
- Concealed plumbing
Please enter your number to get details on WhatsApp
- +91
- +93
- +358
- +355
- +213
- +1
- +376
- +244
- +1
- +672
- +1
- +54
- +374
- +297
- +61
- +43
- +994
- +1
- +973
- +880
- +1
- +375
- +32
- +501
- +229
- +1
- +975
- +591
- +599
- +387
- +267
- +47
- +55
- +246
- +246
- +1
- +1
- +673
- +359
- +226
- +257
- +855
- +237
- +1
- +238
- +1
- +236
- +235
- +56
- +86
- +61
- +61
- +57
- +269
- +242
- +243
- +682
- +506
- +385
- +53
- +599
- +357
- +420
- +45
- +253
- +1
- +1
- +593
- +20
- +503
- +240
- +291
- +372
- +251
- +500
- +298
- +679
- +358
- +33
- +594
- +689
- +262
- +241
- +220
- +995
- +49
- +233
- +350
- +30
- +299
- +1
- +590
- +1
- +502
- +44
- +224
- +245
- +592
- +509
- +672
- +379
- +504
- +36
- +852
- +354
- +62
- +225
- +98
- +964
- +353
- +44
- +972
- +39
- +1
- +81
- +44
- +962
- +76
- +254
- +686
- +965
- +996
- +856
- +371
- +961
- +266
- +231
- +218
- +423
- +370
- +352
- +853
- +389
- +261
- +265
- +60
- +960
- +223
- +356
- +692
- +596
- +222
- +230
- +262
- +52
- +691
- +373
- +377
- +976
- +382
- +1
- +212
- +258
- +95
- +264
- +674
- +977
- +31
- +687
- +64
- +505
- +227
- +234
- +683
- +672
- +850
- +1
- +47
- +968
- +92
- +680
- +970
- +507
- +675
- +595
- +51
- +63
- +64
- +48
- +351
- +1
- +974
- +383
- +262
- +40
- +7
- +250
- +590
- +290
- +1
- +1
- +590
- +508
- +1
- +685
- +378
- +239
- +966
- +221
- +381
- +248
- +232
- +65
- +1
- +421
- +386
- +677
- +252
- +27
- +500
- +82
- +34
- +94
- +249
- +211
- +597
- +47
- +268
- +46
- +41
- +963
- +886
- +992
- +255
- +66
- +670
- +228
- +690
- +676
- +1
- +216
- +90
- +993
- +1
- +688
- +256
- +380
- +971
- +44
- +1
- +598
- +998
- +678
- +58
- +84
- +681
- +212
- +967
- +260
- +263

